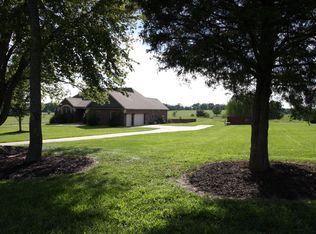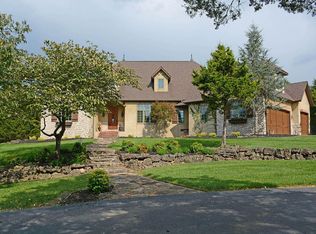Closed
Price Unknown
333 River Rock Road, Ozark, MO 65721
5beds
3,801sqft
Single Family Residence
Built in 2005
5.06 Acres Lot
$766,200 Zestimate®
$--/sqft
$2,920 Estimated rent
Home value
$766,200
$720,000 - $820,000
$2,920/mo
Zestimate® history
Loading...
Owner options
Explore your selling options
What's special
Stunning and immaculate all brick walkout home located in the luxurious gated estates of The Bluffs at Riverside. Experience the security and tranquility of this inspirational community with panoramic views of the gently rolling Ozark hillside, with upscale estate properties, & river access! Supreme country living close to the city amenities. Split rail fencing frames this prestigious property, and the owners care and attention to detail is evident. Beautifully updated and spacious kitchen, with views out every window. See through fireplace, with gracious living room and extended ceilings on the main level along with master suite, bath and a half, and two extra bedrooms, utility room.The basement could be mother in laws quarters, with a second kitchen, two more bedrooms, additional bath, and unfinished space with tons of storage. Inspiration will be yours, as you relax on your back deck and take in the scenic views of this one of a kind property! Call today for your private showing!
Zillow last checked: 8 hours ago
Listing updated: August 28, 2024 at 06:31pm
Listed by:
Melinda A Hayes 417-724-2300,
Murney Associates - Nixa
Bought with:
Jim Hutcheson, 1999023025
Jim Hutcheson, REALTORS
Source: SOMOMLS,MLS#: 60250960
Facts & features
Interior
Bedrooms & bathrooms
- Bedrooms: 5
- Bathrooms: 4
- Full bathrooms: 3
- 1/2 bathrooms: 1
Heating
- Fireplace(s), Forced Air, Pellet Stove, Propane
Cooling
- Attic Fan, Ceiling Fan(s), Central Air
Appliances
- Laundry: Main Level, W/D Hookup
Features
- Granite Counters, High Ceilings, High Speed Internet, Other Counters, Walk-In Closet(s), Walk-in Shower, Wet Bar
- Flooring: Carpet, Hardwood, Tile
- Windows: Blinds, Double Pane Windows, Shutters
- Basement: Finished,Walk-Out Access,Full
- Attic: Partially Floored,Pull Down Stairs
- Has fireplace: Yes
- Fireplace features: Double Sided, Blower Fan, Brick, Dining Room, Living Room, Pellet Stove, Stone
Interior area
- Total structure area: 4,389
- Total interior livable area: 3,801 sqft
- Finished area above ground: 2,202
- Finished area below ground: 1,599
Property
Parking
- Total spaces: 6
- Parking features: Garage - Attached
- Attached garage spaces: 6
Features
- Levels: One
- Stories: 1
- Patio & porch: Deck, Patio
- Exterior features: Rain Gutters
- Has spa: Yes
- Spa features: Bath
- Fencing: Other,Partial
- Has view: Yes
- View description: Panoramic
Lot
- Size: 5.06 Acres
- Features: Acreage, Cleared, Landscaped, Paved, Sprinklers In Front, Sprinklers In Rear
Details
- Parcel number: 120308000000005010
Construction
Type & style
- Home type: SingleFamily
- Architectural style: Traditional
- Property subtype: Single Family Residence
Materials
- Brick, Stone
- Foundation: Poured Concrete
- Roof: Composition
Condition
- Year built: 2005
Utilities & green energy
- Sewer: Septic Tank
- Water: Private
Community & neighborhood
Security
- Security features: Security System
Location
- Region: Ozark
- Subdivision: The Bluffs Riverside
HOA & financial
HOA
- HOA fee: $1,828 annually
- Services included: Common Area Maintenance, Gated Entry, Snow Removal, Trash
Other
Other facts
- Listing terms: Cash,Conventional
- Road surface type: Asphalt
Price history
| Date | Event | Price |
|---|---|---|
| 11/3/2023 | Sold | -- |
Source: | ||
| 9/4/2023 | Pending sale | $720,000$189/sqft |
Source: | ||
| 9/1/2023 | Listed for sale | $720,000+61.8%$189/sqft |
Source: | ||
| 5/17/2019 | Sold | -- |
Source: Agent Provided Report a problem | ||
| 4/12/2019 | Pending sale | $445,000$117/sqft |
Source: Keller Williams Realty #60131844 Report a problem | ||
Public tax history
| Year | Property taxes | Tax assessment |
|---|---|---|
| 2024 | $4,451 +0.1% | $77,630 |
| 2023 | $4,445 +3.7% | $77,630 +4% |
| 2022 | $4,285 | $74,670 |
Find assessor info on the county website
Neighborhood: 65721
Nearby schools
GreatSchools rating
- NAOzark Tigerpaw Early Child CenterGrades: PK-KDistance: 3.2 mi
- 6/10Ozark Jr. High SchoolGrades: 8-9Distance: 3.6 mi
- 8/10Ozark High SchoolGrades: 9-12Distance: 3.6 mi
Schools provided by the listing agent
- Elementary: OZ North
- Middle: Ozark
- High: Ozark
Source: SOMOMLS. This data may not be complete. We recommend contacting the local school district to confirm school assignments for this home.

