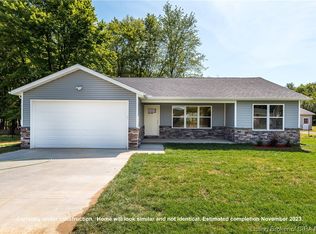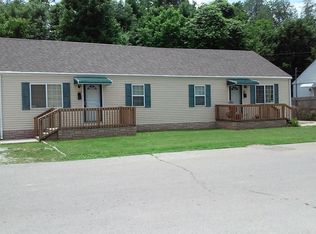Sold for $185,000 on 01/05/24
$185,000
333 Ridge Road, Charlestown, IN 47111
3beds
1,060sqft
Single Family Residence
Built in 2023
5,475.49 Square Feet Lot
$201,400 Zestimate®
$175/sqft
$1,727 Estimated rent
Home value
$201,400
$191,000 - $211,000
$1,727/mo
Zestimate® history
Loading...
Owner options
Explore your selling options
What's special
HEART OF CHARLESTOWN… Close to Greenway Park. This house features all solid surface flooring for the active family lifestyle. Come visit this growing community and make this house your HOME!
Zillow last checked: 8 hours ago
Listing updated: August 14, 2024 at 08:09am
Listed by:
Rob Lewellen,
Casa Bella Realty, LLC,
Kaitlynn Coon,
Casa Bella Realty, LLC
Bought with:
Jesse Niehaus, RB14038872
Semonin REALTORS
Source: SIRA,MLS#: 2023010391 Originating MLS: Southern Indiana REALTORS Association
Originating MLS: Southern Indiana REALTORS Association
Facts & features
Interior
Bedrooms & bathrooms
- Bedrooms: 3
- Bathrooms: 2
- Full bathrooms: 2
Bedroom
- Description: Flooring: Luxury Vinyl Plank
- Level: First
- Dimensions: 10 x 11
Bedroom
- Description: Flooring: Luxury Vinyl Plank
- Level: First
- Dimensions: 10 x 10
Primary bathroom
- Description: Flooring: Luxury Vinyl Plank
- Level: First
- Dimensions: 13.5 x 10
Dining room
- Description: Flooring: Luxury Vinyl Plank
- Level: First
- Dimensions: 10 x 7
Other
- Description: Flooring: Tile
- Level: First
- Dimensions: 5 x 8
Other
- Description: Flooring: Tile
- Level: First
- Dimensions: 5 x 8
Kitchen
- Description: Flooring: Luxury Vinyl Plank
- Level: First
- Dimensions: 9 x 10
Living room
- Description: Flooring: Luxury Vinyl Plank
- Level: First
- Dimensions: 15 x 17
Heating
- Heat Pump
Cooling
- Central Air
Appliances
- Included: Dishwasher, Microwave, Oven, Range, Refrigerator
- Laundry: Laundry Closet, Main Level
Features
- Ceramic Bath, Ceiling Fan(s), Eat-in Kitchen, Bath in Primary Bedroom, Main Level Primary
- Has basement: No
- Has fireplace: No
Interior area
- Total structure area: 1,060
- Total interior livable area: 1,060 sqft
- Finished area above ground: 1,060
- Finished area below ground: 0
Property
Parking
- Parking features: Open
- Has uncovered spaces: Yes
Features
- Levels: One
- Stories: 1
- Patio & porch: Covered, Porch
- Exterior features: Paved Driveway, Porch
Lot
- Size: 5,475 sqft
Details
- Parcel number: 18000380120
- Zoning: Residential
- Zoning description: Residential
Construction
Type & style
- Home type: SingleFamily
- Architectural style: One Story
- Property subtype: Single Family Residence
Materials
- Frame, Vinyl Siding
- Foundation: Poured, Slab
- Roof: Shingle
Condition
- Under Construction
- New construction: Yes
- Year built: 2023
Details
- Builder name: NF Building Partners, LLC
Utilities & green energy
- Sewer: Public Sewer
- Water: Connected, Public
Community & neighborhood
Location
- Region: Charlestown
- Subdivision: Pleasant Ridge
Other
Other facts
- Listing terms: Cash,Conventional,FHA,Other,USDA Loan,VA Loan
- Road surface type: Paved
Price history
| Date | Event | Price |
|---|---|---|
| 1/5/2024 | Sold | $185,000+0%$175/sqft |
Source: | ||
| 12/2/2023 | Pending sale | $184,999$175/sqft |
Source: | ||
| 11/10/2023 | Price change | $184,999-2.6%$175/sqft |
Source: | ||
| 9/21/2023 | Listed for sale | $189,999$179/sqft |
Source: | ||
Public tax history
| Year | Property taxes | Tax assessment |
|---|---|---|
| 2024 | $251 +2.1% | $180,100 +1701% |
| 2023 | $246 +23% | $10,000 |
| 2022 | $200 | $10,000 |
Find assessor info on the county website
Neighborhood: 47111
Nearby schools
GreatSchools rating
- 7/10Jonathan Jennings Elementary SchoolGrades: 3-5Distance: 0.4 mi
- 8/10Charlestown Middle SchoolGrades: 6-8Distance: 0.6 mi
- 5/10Charlestown Senior High SchoolGrades: 9-12Distance: 0.9 mi

Get pre-qualified for a loan
At Zillow Home Loans, we can pre-qualify you in as little as 5 minutes with no impact to your credit score.An equal housing lender. NMLS #10287.
Sell for more on Zillow
Get a free Zillow Showcase℠ listing and you could sell for .
$201,400
2% more+ $4,028
With Zillow Showcase(estimated)
$205,428
