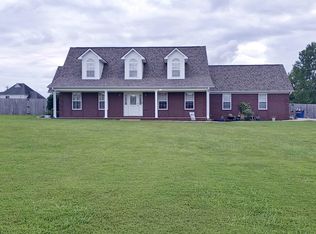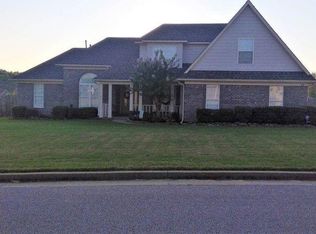Sold for $423,500
$423,500
333 Rembert Dr, Atoka, TN 38004
5beds
3,225sqft
Single Family Residence
Built in 2006
0.55 Acres Lot
$454,000 Zestimate®
$131/sqft
$2,966 Estimated rent
Home value
$454,000
$431,000 - $477,000
$2,966/mo
Zestimate® history
Loading...
Owner options
Explore your selling options
What's special
This lovely Atoka home has it all! Even an elec charging station for your elec veh's. Great schools, walking trails,splash park. Upstrs has many possibilities such as 2nd primary suite, teen/inlaw suite with bonus area. HEARTH room & den, both with fireplaces. New fire pit & lrg pergola w/outdoor couch. 2017 roof & HVAC up, HVAC down 2021,new floors, new doors including garage doors, 2016 wtr htr, granite counters, concrete walk around house, Fresh paint. Nice Frig,wash/dryer stay as is.
Zillow last checked: 8 hours ago
Listing updated: June 02, 2023 at 01:15pm
Listed by:
Kaye Latta,
Crye-Leike, Inc., REALTORS
Bought with:
Jason D Miller
eXp Realty, LLC
Source: MAAR,MLS#: 10137171
Facts & features
Interior
Bedrooms & bathrooms
- Bedrooms: 5
- Bathrooms: 4
- Full bathrooms: 3
- 1/2 bathrooms: 1
Primary bedroom
- Features: Walk-In Closet(s), Hardwood Floor
- Level: First
- Area: 168
- Dimensions: 14 x 12
Bedroom 2
- Features: Shared Bath, Hardwood Floor
- Level: First
- Area: 144
- Dimensions: 12 x 12
Bedroom 3
- Features: Shared Bath, Hardwood Floor
- Level: First
- Area: 132
- Dimensions: 12 x 11
Bedroom 4
- Features: Private Full Bath, Hardwood Floor
- Level: Second
- Area: 168
- Dimensions: 12 x 14
Bedroom 5
- Area: 210
- Dimensions: 15 x 14
Primary bathroom
- Features: Full Bath
Dining room
- Features: Separate Dining Room
- Area: 196
- Dimensions: 14 x 14
Kitchen
- Features: Breakfast Bar, Keeping/Hearth Room
- Area: 132
- Dimensions: 12 x 11
Living room
- Area: 256
- Dimensions: 16 x 16
Bonus room
- Area: 196
- Dimensions: 14 x 14
Den
- Area: 256
- Dimensions: 16 x 16
Heating
- Central, Natural Gas, Dual System
Cooling
- Central Air, Ceiling Fan(s), Dual, 220 Wiring
Appliances
- Included: Gas Water Heater, Vent Hood/Exhaust Fan, Self Cleaning Oven, Gas Cooktop, Disposal, Dishwasher, Microwave
- Laundry: Laundry Room
Features
- 1 or More BR Down, Split Bedroom Plan, Smooth Ceiling, High Ceilings, Walk-In Closet(s), Dining Room, Den/Great Room, Kitchen, Primary Bedroom, 2nd Bedroom, 3rd Bedroom, 1/2 Bath, 2 or More Baths, Laundry Room, Keeping/Hearth Room, 4th or More Bedrooms, 1 Bath, Bonus Room, Media Room
- Flooring: Hardwood, Tile
- Windows: Double Pane Windows, Window Treatments
- Attic: Permanent Stairs,Walk-In
- Number of fireplaces: 2
- Fireplace features: Factory Built, Ventless, In Den/Great Room, In Keeping/Hearth room
Interior area
- Total interior livable area: 3,225 sqft
Property
Parking
- Total spaces: 2
- Parking features: Driveway/Pad, Garage Door Opener, Garage Faces Side
- Has garage: Yes
- Covered spaces: 2
- Has uncovered spaces: Yes
Features
- Stories: 1
- Patio & porch: Porch, Covered Patio
- Exterior features: B-B-Q Pit
- Pool features: None
- Fencing: Wood
Lot
- Size: 0.55 Acres
- Dimensions: .55
- Features: Level, Professionally Landscaped
Details
- Parcel number: 128E 128E A05400
Construction
Type & style
- Home type: SingleFamily
- Architectural style: Traditional
- Property subtype: Single Family Residence
Materials
- Brick Veneer
- Foundation: Slab
- Roof: Composition Shingles
Condition
- New construction: No
- Year built: 2006
Utilities & green energy
- Sewer: Public Sewer
- Water: Public
Community & neighborhood
Security
- Security features: Smoke Detector(s), Wrought Iron Security Drs
Community
- Community features: Lake, Other (See Remarks)
Location
- Region: Atoka
- Subdivision: Williamsburg Est Sec K
Other
Other facts
- Price range: $423.5K - $423.5K
- Listing terms: Conventional,FHA,VA Loan
Price history
| Date | Event | Price |
|---|---|---|
| 6/2/2023 | Pending sale | $415,000-2%$129/sqft |
Source: | ||
| 6/1/2023 | Sold | $423,500+2%$131/sqft |
Source: | ||
| 4/29/2023 | Contingent | $415,000$129/sqft |
Source: | ||
| 4/18/2023 | Listed for sale | $415,000$129/sqft |
Source: | ||
| 4/15/2023 | Contingent | $415,000$129/sqft |
Source: | ||
Public tax history
| Year | Property taxes | Tax assessment |
|---|---|---|
| 2024 | $2,719 +5.1% | $114,650 |
| 2023 | $2,586 +5.2% | $114,650 +43.2% |
| 2022 | $2,458 +1.7% | $80,075 |
Find assessor info on the county website
Neighborhood: 38004
Nearby schools
GreatSchools rating
- 6/10Atoka Elementary SchoolGrades: PK-5Distance: 0.2 mi
- 5/10Brighton Middle SchoolGrades: 6-8Distance: 4.4 mi
- 6/10Brighton High SchoolGrades: 9-12Distance: 4.1 mi

Get pre-qualified for a loan
At Zillow Home Loans, we can pre-qualify you in as little as 5 minutes with no impact to your credit score.An equal housing lender. NMLS #10287.

