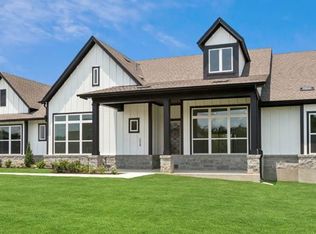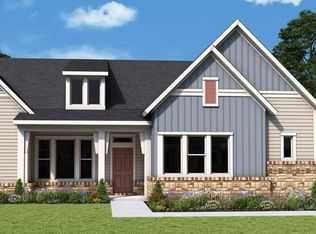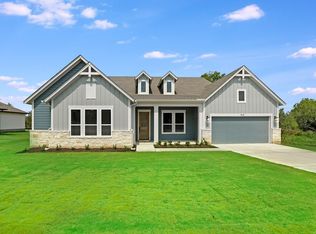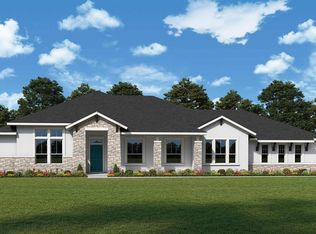333 Rees Landing Rd, Spicewood, TX 78669: You'll love the open and inviting feel of this farmhouse-style David Weekley home in Rees Landing. Designed with both comfort and style in mind, it features a thoughtfully curated selection of designer finishes that elevate every space. The gourmet kitchen is a cook's paradise, offering more cabinetry than you can imagine, along with Silestone countertops, luxury vinyl flooring, a stainless steel Monogram cooktop, and a built-in double oven and microwave. Love spending time outdoors? The expansive Outdoor Living area includes 514 square feet of covered patio space, perfect for relaxing or grilling up some classic Texas BBQ. Call or chat with the David Weekley Homes at Rees Landing Team to tour this new home for sale in Spicewood, TX.
This property is off market, which means it's not currently listed for sale or rent on Zillow. This may be different from what's available on other websites or public sources.



