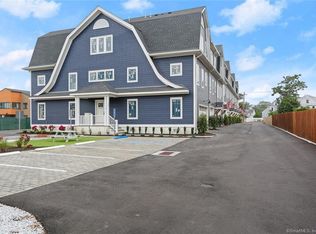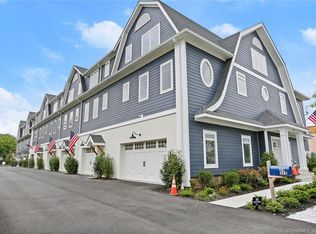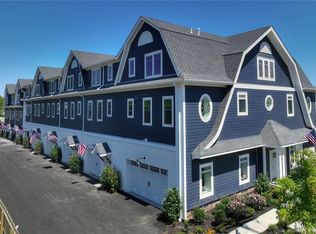Sold for $1,095,000
$1,095,000
333 Reef Road #6, Fairfield, CT 06824
3beds
2,239sqft
Condominium, Townhouse
Built in 2023
-- sqft lot
$1,265,200 Zestimate®
$489/sqft
$6,823 Estimated rent
Home value
$1,265,200
$1.18M - $1.37M
$6,823/mo
Zestimate® history
Loading...
Owner options
Explore your selling options
What's special
The Reef at Fairfield Beach – This townhome has a private covered entrance that opens to a heated mudroom with built in cabinetry. On the main level you will find an open floor plan for the living room, dining room and kitchen. Stainless steel appliances and an island with a Viking microwave drawer completes the kitchen. The living room has a wall of windows that let in an abundance of natural light and is open to a southern facing veranda to enjoy the outdoors. A bedroom and a full bath complete this level. The upper level has a primary bedroom with 2 walk in closets and a luxurious bathroom. The second bedroom has a walk-in closet that has access to a full bath. The 3rd bedroom/office shares the hall bath. The is an abundance of closet and storage space in this Townhome. Within the townhome there is a framed elevator shaft that may be finished, if desired. In town living at it’s very best! Easy stroll to Fairfield Center, Metro North, shopping, and dining. Fairfield Theatre Company, Town Green and all the best that Fairfield has to offer. Only a 5-minute bike ride to Penfield Beach on spectacular Long Island Sound or a 5 minute walk to train. Square footage is approximate.
Zillow last checked: 8 hours ago
Listing updated: December 04, 2023 at 11:20am
Listed by:
Team AFA at William Raveis Real Estate,
Karen Cross 203-521-7012,
William Raveis Real Estate 203-255-6841
Bought with:
Dee Cohen, RES.0128654
Compass Connecticut, LLC
Source: Smart MLS,MLS#: 170587196
Facts & features
Interior
Bedrooms & bathrooms
- Bedrooms: 3
- Bathrooms: 3
- Full bathrooms: 3
Primary bedroom
- Features: Full Bath, Walk-In Closet(s), Hardwood Floor
- Level: Upper
Bedroom
- Features: Hardwood Floor
- Level: Main
Bedroom
- Features: Full Bath, Walk-In Closet(s), Hardwood Floor
- Level: Upper
Bathroom
- Features: Tile Floor
- Level: Main
Dining room
- Features: Hardwood Floor
- Level: Main
Kitchen
- Features: Combination Liv/Din Rm, Kitchen Island, Hardwood Floor
- Level: Main
Living room
- Features: Balcony/Deck, Sliders, Engineered Wood Floor
- Level: Main
Office
- Features: Hardwood Floor
- Level: Upper
Heating
- Gas on Gas, Natural Gas
Cooling
- Central Air
Appliances
- Included: Gas Range, Refrigerator, Dishwasher, Tankless Water Heater
- Laundry: Upper Level, Mud Room
Features
- Open Floorplan, Entrance Foyer
- Basement: None
- Attic: None
- Has fireplace: No
Interior area
- Total structure area: 2,239
- Total interior livable area: 2,239 sqft
- Finished area above ground: 2,239
Property
Parking
- Total spaces: 2
- Parking features: Attached, Tandem
- Attached garage spaces: 2
Features
- Stories: 3
- Patio & porch: Deck, Porch
- Exterior features: Balcony
- Waterfront features: Beach Access, Walk to Water
Lot
- Features: Level, In Flood Zone
Details
- Parcel number: 131795
- Zoning: RES
Construction
Type & style
- Home type: Condo
- Architectural style: Townhouse
- Property subtype: Condominium, Townhouse
Materials
- HardiPlank Type, Stucco
Condition
- Under Construction
- New construction: Yes
- Year built: 2023
Details
- Builder model: The Reef at Fairfield Beach
Utilities & green energy
- Sewer: Public Sewer
- Water: Public
Community & neighborhood
Community
- Community features: Basketball Court, Library, Medical Facilities, Park, Private School(s), Near Public Transport, Shopping/Mall
Location
- Region: Fairfield
- Subdivision: Beach
HOA & financial
HOA
- Has HOA: Yes
- HOA fee: $350 monthly
- Amenities included: Guest Parking, Management
- Services included: Maintenance Grounds, Snow Removal, Pest Control, Road Maintenance, Insurance
Price history
| Date | Event | Price |
|---|---|---|
| 12/4/2023 | Sold | $1,095,000$489/sqft |
Source: | ||
| 10/28/2023 | Listed for sale | $1,095,000$489/sqft |
Source: | ||
| 9/29/2023 | Pending sale | $1,095,000$489/sqft |
Source: | ||
| 7/26/2023 | Listed for sale | $1,095,000-24.5%$489/sqft |
Source: | ||
| 12/30/2022 | Listing removed | -- |
Source: | ||
Public tax history
Tax history is unavailable.
Neighborhood: 06824
Nearby schools
GreatSchools rating
- 9/10Sherman SchoolGrades: K-5Distance: 0.5 mi
- 8/10Roger Ludlowe Middle SchoolGrades: 6-8Distance: 0.8 mi
- 9/10Fairfield Ludlowe High SchoolGrades: 9-12Distance: 0.9 mi
Schools provided by the listing agent
- Elementary: Roger Sherman
- Middle: Roger Ludlowe
- High: Fairfield Ludlowe
Source: Smart MLS. This data may not be complete. We recommend contacting the local school district to confirm school assignments for this home.
Get pre-qualified for a loan
At Zillow Home Loans, we can pre-qualify you in as little as 5 minutes with no impact to your credit score.An equal housing lender. NMLS #10287.
Sell for more on Zillow
Get a Zillow Showcase℠ listing at no additional cost and you could sell for .
$1,265,200
2% more+$25,304
With Zillow Showcase(estimated)$1,290,504


