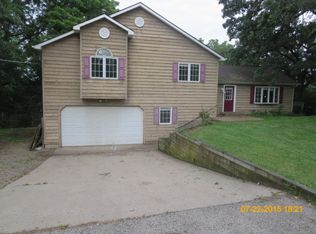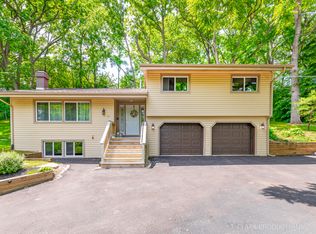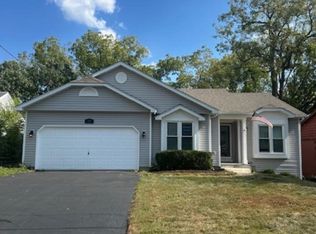Closed
$297,000
333 Ramble Rd, Lake In The Hills, IL 60156
3beds
1,672sqft
Single Family Residence
Built in 1978
-- sqft lot
$332,900 Zestimate®
$178/sqft
$2,376 Estimated rent
Home value
$332,900
$316,000 - $350,000
$2,376/mo
Zestimate® history
Loading...
Owner options
Explore your selling options
What's special
This raised ranch beauty is in impeccable condition, boasting a neutral and inviting atmosphere. Open concept living at its finest! The updated kitchen is the heart of this home featuring stainless steel appliances, ample cabinets, and stunning countertops! This is a modern and welcoming space for meals and gatherings. Cozy up near the eye-catching electric fireplace. Recessed lighting, hardwood floors and updated bathrooms make this home stand out! Walk-out finished basement with stunning epoxy flooring and built-in cabinets- perfect for entertaining! This floor plan effortlessly flows and will ensure that everyone feels at home. Located on a dead-end street and surrounded by trees, you're going to be captivated by the serenity! A short walk to the park, and beach for swimming, fishing or kayaking. Minutes from shopping and entertainment on the Randall Road corridor-this home is a MUST SEE!
Zillow last checked: 8 hours ago
Listing updated: December 29, 2023 at 12:00am
Listing courtesy of:
Veronica Patino-Morales 815-459-5900,
Berkshire Hathaway HomeServices Starck Real Estate
Bought with:
Alex Corona
Corona Realty Group, Inc.
Source: MRED as distributed by MLS GRID,MLS#: 11892880
Facts & features
Interior
Bedrooms & bathrooms
- Bedrooms: 3
- Bathrooms: 2
- Full bathrooms: 2
Primary bedroom
- Features: Flooring (Hardwood), Bathroom (Full)
- Level: Main
- Area: 135 Square Feet
- Dimensions: 15X9
Bedroom 2
- Features: Flooring (Hardwood)
- Level: Main
- Area: 132 Square Feet
- Dimensions: 11X12
Bedroom 3
- Level: Main
- Area: 110 Square Feet
- Dimensions: 10X11
Dining room
- Features: Flooring (Hardwood)
- Level: Main
- Area: 70 Square Feet
- Dimensions: 7X10
Family room
- Level: Basement
- Area: 308 Square Feet
- Dimensions: 14X22
Kitchen
- Features: Kitchen (Island, Granite Counters), Flooring (Hardwood)
- Level: Main
- Area: 110 Square Feet
- Dimensions: 11X10
Living room
- Features: Flooring (Hardwood)
- Level: Main
- Area: 288 Square Feet
- Dimensions: 18X16
Heating
- Natural Gas
Cooling
- Central Air
Appliances
- Included: Microwave, Dishwasher, Refrigerator, Stainless Steel Appliance(s)
Features
- Open Floorplan
- Flooring: Hardwood
- Basement: Finished,Partial,Walk-Out Access
- Number of fireplaces: 1
- Fireplace features: Electric, Living Room
Interior area
- Total structure area: 0
- Total interior livable area: 1,672 sqft
Property
Parking
- Total spaces: 2
- Parking features: Asphalt, Garage Door Opener, On Site, Garage Owned, Attached, Garage
- Attached garage spaces: 2
- Has uncovered spaces: Yes
Accessibility
- Accessibility features: No Disability Access
Lot
- Dimensions: 66X120X61X139
- Features: Mature Trees
Details
- Parcel number: 1929280015
- Special conditions: None
Construction
Type & style
- Home type: SingleFamily
- Property subtype: Single Family Residence
Materials
- Combination
- Roof: Asphalt
Condition
- New construction: No
- Year built: 1978
Utilities & green energy
- Sewer: Public Sewer
- Water: Public
Community & neighborhood
Location
- Region: Lake In The Hills
Other
Other facts
- Listing terms: Conventional
- Ownership: Fee Simple
Price history
| Date | Event | Price |
|---|---|---|
| 12/27/2023 | Sold | $297,000-1%$178/sqft |
Source: | ||
| 11/28/2023 | Contingent | $299,999$179/sqft |
Source: | ||
| 11/21/2023 | Price change | $299,999-1.6%$179/sqft |
Source: | ||
| 10/31/2023 | Listed for sale | $305,000$182/sqft |
Source: | ||
| 10/29/2023 | Contingent | $305,000$182/sqft |
Source: | ||
Public tax history
| Year | Property taxes | Tax assessment |
|---|---|---|
| 2024 | $6,387 +5.4% | $88,652 +11.8% |
| 2023 | $6,058 +8.7% | $79,288 +13.8% |
| 2022 | $5,576 +4.2% | $69,652 +7.3% |
Find assessor info on the county website
Neighborhood: 60156
Nearby schools
GreatSchools rating
- 3/10Lake In The Hills Elementary SchoolGrades: K-5Distance: 0.4 mi
- 6/10Algonquin Middle SchoolGrades: 6-8Distance: 2.2 mi
- 8/10Harry D Jacobs High SchoolGrades: 9-12Distance: 1.4 mi
Schools provided by the listing agent
- Elementary: Lake In The Hills Elementary Sch
- Middle: Westfield Community School
- High: H D Jacobs High School
- District: 300
Source: MRED as distributed by MLS GRID. This data may not be complete. We recommend contacting the local school district to confirm school assignments for this home.

Get pre-qualified for a loan
At Zillow Home Loans, we can pre-qualify you in as little as 5 minutes with no impact to your credit score.An equal housing lender. NMLS #10287.
Sell for more on Zillow
Get a free Zillow Showcase℠ listing and you could sell for .
$332,900
2% more+ $6,658
With Zillow Showcase(estimated)
$339,558

