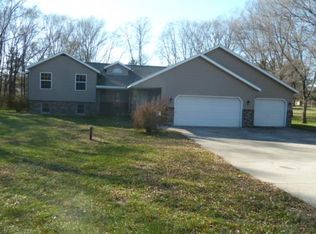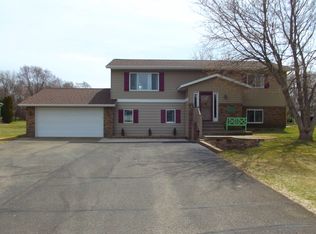Closed
$379,900
333 Pine Ridge Rd, Sartell, MN 56377
4beds
2,248sqft
Single Family Residence
Built in 1990
0.73 Acres Lot
$381,000 Zestimate®
$169/sqft
$2,400 Estimated rent
Home value
$381,000
$339,000 - $431,000
$2,400/mo
Zestimate® history
Loading...
Owner options
Explore your selling options
What's special
This charming countryside retreat offers plenty of space to roam and ample storage for all your belongings. The welcoming covered porch leads into the foyer. The upper level features an open living room with vaulted ceilings, an updated kitchen with painted cabinets and a breakfast bar, a wall pantry, a dining room that opens onto an expansive deck, and two bedrooms, including the owner's suite, as well as a full bathroom. The lower level includes a family room, two bedrooms, an updated bathroom, and a laundry area. Outside, you'll find a 26x30 storage shed for all your toys, a well-maintained lawn with in-ground sprinklers, a patio, a firepit, and a deck with access to the backyard. This property provides ample space for entertaining, plenty of outdoor storage, and potential for expansion. It's truly a little slice of heaven to look forward to coming home to. The playset is negotiable.
Zillow last checked: 8 hours ago
Listing updated: August 07, 2025 at 10:41pm
Listed by:
Amy Legatt 320-291-0882,
RE/MAX Results,
Paul VanVoorhis 320-980-6778
Bought with:
Amy Legatt
RE/MAX Results
Source: NorthstarMLS as distributed by MLS GRID,MLS#: 6540820
Facts & features
Interior
Bedrooms & bathrooms
- Bedrooms: 4
- Bathrooms: 2
- Full bathrooms: 1
- 3/4 bathrooms: 1
Bedroom 1
- Level: Upper
- Area: 171.36 Square Feet
- Dimensions: 12.6x13.6
Bedroom 2
- Level: Upper
- Area: 130 Square Feet
- Dimensions: 10x13
Bedroom 3
- Level: Lower
- Area: 180 Square Feet
- Dimensions: 15x12
Bedroom 4
- Level: Lower
- Area: 163.24 Square Feet
- Dimensions: 15.4x10.6
Deck
- Level: Upper
- Area: 120 Square Feet
- Dimensions: 10x12
Dining room
- Level: Upper
- Area: 99 Square Feet
- Dimensions: 11x9
Family room
- Level: Lower
- Area: 247 Square Feet
- Dimensions: 19x13
Foyer
- Level: Main
- Area: 48 Square Feet
- Dimensions: 8x6
Garage
- Level: Main
- Area: 528 Square Feet
- Dimensions: 22x24
Kitchen
- Level: Upper
- Area: 121 Square Feet
- Dimensions: 11x11
Laundry
- Level: Lower
- Area: 156 Square Feet
- Dimensions: 13x12
Living room
- Level: Upper
- Area: 252 Square Feet
- Dimensions: 14x18
Patio
- Level: Main
- Area: 144 Square Feet
- Dimensions: 12x12
Heating
- Forced Air, Heat Pump
Cooling
- Central Air
Appliances
- Included: Dishwasher, Disposal, Dryer, Exhaust Fan, Humidifier, Microwave, Range, Refrigerator, Washer, Water Softener Owned
Features
- Basement: Daylight,Finished,Full
Interior area
- Total structure area: 2,248
- Total interior livable area: 2,248 sqft
- Finished area above ground: 1,140
- Finished area below ground: 1,108
Property
Parking
- Total spaces: 4
- Parking features: Attached, Detached, Asphalt, Heated Garage, Insulated Garage
- Attached garage spaces: 4
Accessibility
- Accessibility features: None
Features
- Levels: Multi/Split
- Patio & porch: Deck
- Fencing: None
Lot
- Size: 0.73 Acres
- Dimensions: 150 x 212
- Features: Many Trees
Details
- Additional structures: Additional Garage
- Foundation area: 1140
- Parcel number: 17092590011
- Zoning description: Residential-Single Family
Construction
Type & style
- Home type: SingleFamily
- Property subtype: Single Family Residence
Materials
- Metal Siding
- Roof: Asphalt
Condition
- Age of Property: 35
- New construction: No
- Year built: 1990
Utilities & green energy
- Electric: Circuit Breakers, 200+ Amp Service
- Gas: Natural Gas
- Sewer: Private Sewer
- Water: Well
Community & neighborhood
Location
- Region: Sartell
HOA & financial
HOA
- Has HOA: No
Other
Other facts
- Road surface type: Paved
Price history
| Date | Event | Price |
|---|---|---|
| 8/7/2024 | Sold | $379,900$169/sqft |
Source: | ||
| 6/8/2024 | Pending sale | $379,900$169/sqft |
Source: | ||
| 5/24/2024 | Listed for sale | $379,900+46.1%$169/sqft |
Source: | ||
| 7/26/2019 | Sold | $260,000+4%$116/sqft |
Source: | ||
| 6/12/2019 | Pending sale | $249,900$111/sqft |
Source: RE/MAX Results #5233716 Report a problem | ||
Public tax history
| Year | Property taxes | Tax assessment |
|---|---|---|
| 2024 | $3,706 +6.5% | $360,600 +10% |
| 2023 | $3,480 +5.5% | $327,800 +20% |
| 2022 | $3,300 | $273,200 |
Find assessor info on the county website
Neighborhood: 56377
Nearby schools
GreatSchools rating
- NAOak Ridge Elementary SchoolGrades: PK-KDistance: 1.3 mi
- 8/10Sartell Middle SchoolGrades: 6-8Distance: 2.8 mi
- 9/10Sartell Senior High SchoolGrades: 9-12Distance: 0.9 mi

Get pre-qualified for a loan
At Zillow Home Loans, we can pre-qualify you in as little as 5 minutes with no impact to your credit score.An equal housing lender. NMLS #10287.

