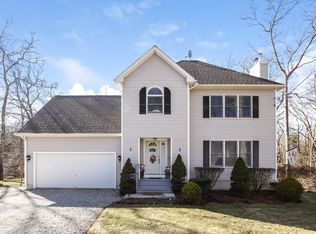BEAUTIFUL 3515 sq ft FARMHOUSE style home w/ VENT FREE GAS FIREPLACED living room w/ "BELLAWOOD" DARK MAPLE FLOORING. One of a kind home w/ EXPOSED BEAMS throughout and BIG BRIGHT WINDOWS. HARDWOOD STAIRS w/ BOOK CASE BUILT IN on LANDING. APPLIANCED kitchen next to LARGE dining room w/ LIGHT MAPLE WOOD FLOORING. SLIDER leads to 16 x 10 COVERED deck. FULL bathroom and 1/2 Bath, SUNROOM/ STUDIO and an OFFICE on the first floor. MASTERSUITE has a HUGE WALK IN CLOSET and is connected to the master bath w/ SOAKING TUB and CUSTOM TILED SHOWER w/ SEAT & STONE floor. DOWN THE HALL 3 additional bedrooms upstairs w/ LAUNDRY for convenience and another FULL bathroom. MANCAVE in the lower level to entertain and a WORKSHOP. PAVED driveway leads ATTACHED 2 car garage and FARMERS PORCH on the front. GENERATOR HOOK UP. Sit under the PERGOLA or on the PATIO and admire the landscaping and fruit trees in the private 1.46 ACRE back yard. 2009 WINDOWS & DOORS. RIGHT on the RI LINE!
This property is off market, which means it's not currently listed for sale or rent on Zillow. This may be different from what's available on other websites or public sources.

