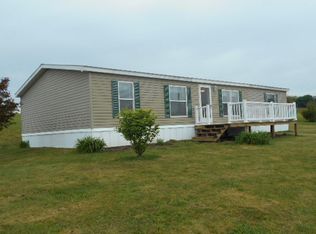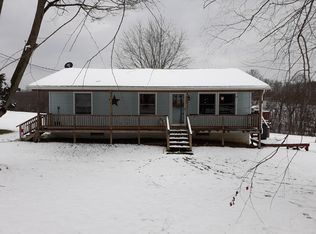Welcome home to 333 Pennsy Rd, Sligo PA 16255! Upon entering the property you will immediately notice the beautiful landscape and sprawling views totaling 1.75 acres of flat property with some soft rolling hills. This is country living at it's best! This home features a host of updates including a newly installed two car garage (2019), new water softener system (2019), new hot water tank (2022), new central air system (2019), Luxury Vinyl Flooring and so much more. The living room is spacious and boasts a high ceiling and plenty of natural light throughout. The kitchen is spacious and features a laundry room off to the side with additional cabinet space and storage. This 3 bedroom two bath manufactured home includes spacious bedrooms and two full bathrooms. The primary bathroom also features a bath and shower. The wellhouse and shed also provide additional storage space and are an added bonus! This home has so much to offer and awaits it's new owner!
This property is off market, which means it's not currently listed for sale or rent on Zillow. This may be different from what's available on other websites or public sources.

