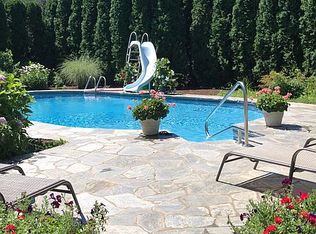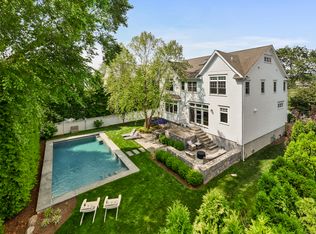Sold for $1,400,000 on 05/30/25
$1,400,000
333 Penfield Road, Fairfield, CT 06824
2beds
2,088sqft
Single Family Residence
Built in 1983
9,583.2 Square Feet Lot
$1,438,900 Zestimate®
$670/sqft
$6,251 Estimated rent
Home value
$1,438,900
$1.30M - $1.60M
$6,251/mo
Zestimate® history
Loading...
Owner options
Explore your selling options
What's special
Rare opportunity to own on one of Fairfield Beach's most coveted streets. Set on an extra-wide, oversized lot spanning nearly 1/4 of an acre this bright, open modern coastal California Colonial home w/2 bedrooms, 2.5 bathrooms offers space, privacy & effortless coastal living. Incredible curb appeal welcomes you; step inside to find a dramatic great room w/soaring vaulted ceilings, oversized windows, skylights & floor-to-ceiling whitewashed brick wood-burning fireplace. Glass doors open to expansive back deck creating seamless indoor-outdoor flow across the professionally landscaped property w/mature specimen trees, curated plantings & irrigation. Kitchen w/granite countertops, center island, Sub-zero refrigerator & high end appliances & butler's pantry for added prep & storage space. Sunny breakfast area overlooks the backyard & offers easy access to the deck. Upstairs, both bedrooms are en-suite w/luxurious bathrooms & offer plenty of closet space. This home is both move-in ready & offers tons of potential for expansion. Whether you're downsizing, weekending, or looking for a low-maintenance home in an unbeatable location, this home delivers privacy, lifestyle, & value nearly impossible to find at this price. Moments from Penfield Beach, downtown Fairfield & Metro North. Additional features include hardwood floors throughout, large laundry/mudroom, basement w/abundant storage, attached, oversized 2 car garage, central AC, gas, sewer. Flood insurance $1925 annually and is transferable.
Zillow last checked: 8 hours ago
Listing updated: June 01, 2025 at 03:09pm
Listed by:
Kate Cacciatore 917-952-1195,
William Raveis Real Estate 203-255-6841
Bought with:
Chrissie C. Rodriguez, RES.0777695
Higgins Group Real Estate
Source: Smart MLS,MLS#: 24083132
Facts & features
Interior
Bedrooms & bathrooms
- Bedrooms: 2
- Bathrooms: 3
- Full bathrooms: 2
- 1/2 bathrooms: 1
Primary bedroom
- Features: Bedroom Suite, Full Bath, Hardwood Floor
- Level: Upper
Bedroom
- Features: Bedroom Suite, Full Bath, Hardwood Floor
- Level: Upper
Kitchen
- Features: High Ceilings, Granite Counters, Dining Area, Kitchen Island, Hardwood Floor
- Level: Main
Living room
- Features: Skylight, High Ceilings, Vaulted Ceiling(s), Balcony/Deck, Fireplace, Sliders
- Level: Main
Heating
- Hot Water, Natural Gas
Cooling
- Central Air
Appliances
- Included: Gas Cooktop, Oven, Freezer, Subzero, Dishwasher, Disposal, Washer, Dryer, Water Heater
- Laundry: Main Level
Features
- Open Floorplan
- Basement: Full,Storage Space
- Attic: Storage,Pull Down Stairs
- Number of fireplaces: 1
Interior area
- Total structure area: 2,088
- Total interior livable area: 2,088 sqft
- Finished area above ground: 2,088
Property
Parking
- Total spaces: 2
- Parking features: Attached, Garage Door Opener
- Attached garage spaces: 2
Features
- Patio & porch: Deck
- Exterior features: Rain Gutters, Lighting, Underground Sprinkler
- Fencing: Full
- Waterfront features: Walk to Water
Lot
- Size: 9,583 sqft
- Features: Level, Landscaped, In Flood Zone
Details
- Parcel number: 127831
- Zoning: A
Construction
Type & style
- Home type: SingleFamily
- Architectural style: Contemporary
- Property subtype: Single Family Residence
Materials
- Clapboard, Cedar
- Foundation: Concrete Perimeter
- Roof: Asphalt
Condition
- New construction: No
- Year built: 1983
Utilities & green energy
- Sewer: Public Sewer
- Water: Public
Community & neighborhood
Location
- Region: Fairfield
- Subdivision: Beach
Price history
| Date | Event | Price |
|---|---|---|
| 5/30/2025 | Sold | $1,400,000-3.4%$670/sqft |
Source: | ||
| 4/29/2025 | Listed for sale | $1,449,900$694/sqft |
Source: | ||
| 4/21/2025 | Pending sale | $1,449,900$694/sqft |
Source: | ||
| 4/12/2025 | Price change | $1,449,900-3.3%$694/sqft |
Source: | ||
| 3/26/2025 | Listed for sale | $1,499,000+74.3%$718/sqft |
Source: | ||
Public tax history
| Year | Property taxes | Tax assessment |
|---|---|---|
| 2025 | $16,077 +1.8% | $566,300 |
| 2024 | $15,800 +1.4% | $566,300 |
| 2023 | $15,579 +1% | $566,300 |
Find assessor info on the county website
Neighborhood: 06824
Nearby schools
GreatSchools rating
- 9/10Sherman SchoolGrades: K-5Distance: 0.1 mi
- 8/10Roger Ludlowe Middle SchoolGrades: 6-8Distance: 1 mi
- 9/10Fairfield Ludlowe High SchoolGrades: 9-12Distance: 1.1 mi
Schools provided by the listing agent
- Elementary: Roger Sherman
- Middle: Roger Ludlowe
- High: Fairfield Ludlowe
Source: Smart MLS. This data may not be complete. We recommend contacting the local school district to confirm school assignments for this home.

Get pre-qualified for a loan
At Zillow Home Loans, we can pre-qualify you in as little as 5 minutes with no impact to your credit score.An equal housing lender. NMLS #10287.
Sell for more on Zillow
Get a free Zillow Showcase℠ listing and you could sell for .
$1,438,900
2% more+ $28,778
With Zillow Showcase(estimated)
$1,467,678
