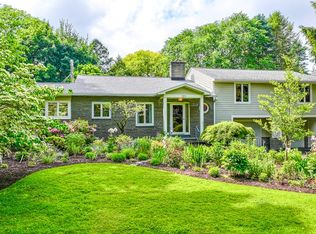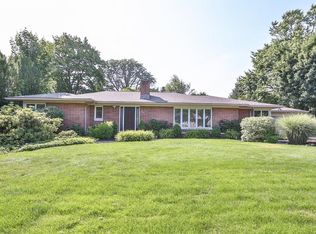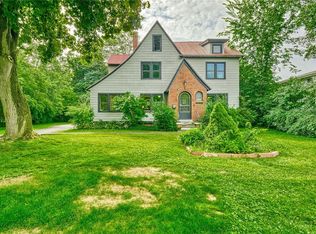Closed
$675,000
333 Pelham Rd, Rochester, NY 14610
3beds
3,206sqft
Single Family Residence
Built in 1935
0.65 Acres Lot
$768,600 Zestimate®
$211/sqft
$5,246 Estimated rent
Maximize your home sale
Get more eyes on your listing so you can sell faster and for more.
Home value
$768,600
$715,000 - $830,000
$5,246/mo
Zestimate® history
Loading...
Owner options
Explore your selling options
What's special
**NO SHOWINGS UNTIL THURSDAY 6/1 AT 9AM**NO NEGOTIATIONS UNTIL MONDAY 6/5 AT 12PM** Wow! This majestic home in Brighton's most sought-after neighborhood won't last! With over 3200 sf and two thirds of an acre, this center-entrance colonial from the 1930s provides the utmost in elegance and privacy. Old world charm abounds, with a grand entrance, crown molding throughout, gorgeous hardwoods, an elegant wood-finished living room, breathtaking windows and wood-burning fireplaces. With a possible 4th bedroom on the 3rd floor, 3 and a half baths, and a bonus room on the main floor, this home has space (and storage) galore! With a stately brick exterior and beautiful landscaping, you'll feel special every time you come home (or entertain)! Extras include a European-style patio, whole house generator, new roof, new boiler, gorgeous exterior lighting, and a tile-floor garage. Do not blink.
Zillow last checked: 8 hours ago
Listing updated: August 14, 2023 at 06:02am
Listed by:
Karen L. Menachof 585-473-1320,
Howard Hanna
Bought with:
Patrick S. Massie, 10401272120
RE/MAX Realty Group
Source: NYSAMLSs,MLS#: R1471844 Originating MLS: Rochester
Originating MLS: Rochester
Facts & features
Interior
Bedrooms & bathrooms
- Bedrooms: 3
- Bathrooms: 4
- Full bathrooms: 3
- 1/2 bathrooms: 1
- Main level bathrooms: 1
Bedroom 1
- Level: Second
Bedroom 1
- Level: Second
Bedroom 2
- Level: Second
Bedroom 2
- Level: Second
Bedroom 3
- Level: Second
Bedroom 3
- Level: Second
Dining room
- Level: First
Dining room
- Level: First
Family room
- Level: First
Family room
- Level: First
Laundry
- Level: Basement
Laundry
- Level: Basement
Heating
- Gas, Steam
Cooling
- Central Air
Appliances
- Included: Double Oven, Dryer, Dishwasher, Gas Cooktop, Disposal, Gas Water Heater
- Laundry: In Basement
Features
- Ceiling Fan(s), Separate/Formal Dining Room, Entrance Foyer, Eat-in Kitchen, Pantry, Window Treatments, Convertible Bedroom, Programmable Thermostat
- Flooring: Carpet, Ceramic Tile, Hardwood, Varies
- Windows: Drapes, Storm Window(s), Wood Frames
- Basement: Partially Finished,Sump Pump
- Number of fireplaces: 3
Interior area
- Total structure area: 3,206
- Total interior livable area: 3,206 sqft
Property
Parking
- Total spaces: 2
- Parking features: Attached, Electricity, Garage, Storage, Water Available, Garage Door Opener
- Attached garage spaces: 2
Features
- Stories: 3
- Exterior features: Blacktop Driveway
Lot
- Size: 0.65 Acres
- Dimensions: 145 x 160
- Features: Rectangular, Rectangular Lot, Residential Lot
Details
- Additional structures: Shed(s), Storage
- Parcel number: 2620001370700004020000
- Special conditions: Standard
Construction
Type & style
- Home type: SingleFamily
- Architectural style: Colonial
- Property subtype: Single Family Residence
Materials
- Brick, Copper Plumbing
- Foundation: Block
- Roof: Asphalt
Condition
- Resale
- Year built: 1935
Utilities & green energy
- Electric: Circuit Breakers
- Sewer: Connected
- Water: Connected, Public
- Utilities for property: Sewer Connected, Water Connected
Community & neighborhood
Security
- Security features: Security System Owned
Location
- Region: Rochester
- Subdivision: Council Rock Estates
Other
Other facts
- Listing terms: Cash,Conventional,FHA
Price history
| Date | Event | Price |
|---|---|---|
| 8/12/2023 | Sold | $675,000+17.4%$211/sqft |
Source: | ||
| 6/7/2023 | Pending sale | $574,900$179/sqft |
Source: | ||
| 5/31/2023 | Listed for sale | $574,900+155.5%$179/sqft |
Source: | ||
| 8/30/1996 | Sold | $225,000$70/sqft |
Source: Public Record Report a problem | ||
Public tax history
| Year | Property taxes | Tax assessment |
|---|---|---|
| 2024 | -- | $355,000 +4.4% |
| 2023 | -- | $340,000 |
| 2022 | -- | $340,000 |
Find assessor info on the county website
Neighborhood: 14610
Nearby schools
GreatSchools rating
- NACouncil Rock Primary SchoolGrades: K-2Distance: 0.3 mi
- 7/10Twelve Corners Middle SchoolGrades: 6-8Distance: 1 mi
- 8/10Brighton High SchoolGrades: 9-12Distance: 1.2 mi
Schools provided by the listing agent
- District: Brighton
Source: NYSAMLSs. This data may not be complete. We recommend contacting the local school district to confirm school assignments for this home.


