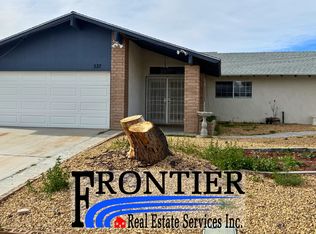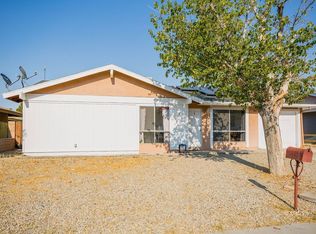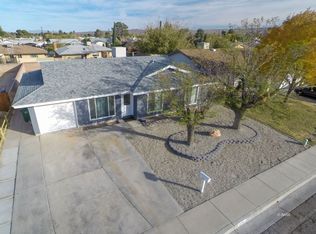Sold for $250,000
$250,000
333 Peg St, Ridgecrest, CA 93555
3beds
1,296sqft
SingleFamily
Built in 1969
7,405 Square Feet Lot
$248,900 Zestimate®
$193/sqft
$1,639 Estimated rent
Home value
$248,900
$224,000 - $279,000
$1,639/mo
Zestimate® history
Loading...
Owner options
Explore your selling options
What's special
REFURBISHED PEG STREET HOME! MAJOR RENOVATIONS HERE! ALL NEW: light grey/brown wood flooring throughout, chocolate brown bedroom carpets, solid surface counters/integrated kitchen sink, backsplash, kitchen cabinets, faucets, dishwasher, microwave, and retractable door. In living room rich slatestone fireplace. Interior and exterior paint. Master bathroom with new shower tile, ceramic tile floor, vanity/sink/faucets. Hall bath with new ceramic tile flooring, jetted tub, mirror & fixtures. New front & rear doors, and some new interior doors. Dual cooling: Aerocool on roof, AC in ground. Newer Trane XE80 gas furnace mounted in hallway. Ceiling mounted industrial gas furnace in garage. Masonry walls on sides and rear. Wood deck and shed out back waitin' for ya! Room off living room has ducting and electric but is not permitted. Xeriscape in front with new decorative gravel and two sprouting shrubs! TURN-KEY HOME!! READY OR NOT!!
Facts & features
Interior
Bedrooms & bathrooms
- Bedrooms: 3
- Bathrooms: 2
- Full bathrooms: 2
Heating
- Wall, Gas
Cooling
- Central, Evaporative
Appliances
- Included: Dishwasher, Garbage disposal, Microwave, Range / Oven
Features
- Ceiling Fans, Window Coverings, Jetted Tub, Flooring- Carpet, Flooring- Tile, Flooring- Hardwood
- Flooring: Tile, Carpet, Laminate
- Has fireplace: Yes
Interior area
- Total interior livable area: 1,296 sqft
Property
Parking
- Total spaces: 2
- Parking features: Garage - Attached
Features
- Exterior features: Stucco, Wood
Lot
- Size: 7,405 sqft
Details
- Parcel number: 06726202
Construction
Type & style
- Home type: SingleFamily
Materials
- wood frame
- Roof: Composition
Condition
- Year built: 1969
Utilities & green energy
- Utilities for property: Legal Access: Yes, Sewer: Hooked-up, Natural Gas: Hooked-up, Water: IWVWD, Power: On Meter
Community & neighborhood
Location
- Region: Ridgecrest
Other
Other facts
- Features And Inclusions: Window Coverings
- Features And Inclusions: W/D Hookups, Oven/Range
- Features And Inclusions: Water Heater
- Features And Inclusions: Curb & Gutter
- Roof Type: Shingle
- Property Type: Single Family Building
- Features And Inclusions: Jetted Tub
- Cooling: On Ground, On Roof, Evap. Cooler: Multi-room Ducting, Central Air: Multi-room Ducting
- Heating: Natural Gas Furnace
- Interior Features: Ceiling Fans, Window Coverings, Jetted Tub, Flooring- Carpet, Flooring- Tile, Flooring- Hardwood
- Utilities: Legal Access: Yes, Sewer: Hooked-up, Natural Gas: Hooked-up, Water: IWVWD, Power: On Meter
- Exterior Features: Curb & Gutter, Fenced- Partial, Landscape- Partial
- Features And Inclusions: Flooring- Carpet, Flooring- Tile, Flooring- Hardwood
- Features And Inclusions: Landscape- Partial, Fenced- Partial
- Appliances: W/D Hookups, Oven/Range, Dishwasher, Water Heater, Garbage Disposal, Microwave
- ListingType: ForSale
Price history
| Date | Event | Price |
|---|---|---|
| 6/23/2025 | Sold | $250,000+0%$193/sqft |
Source: Public Record Report a problem | ||
| 5/12/2025 | Pending sale | $249,900$193/sqft |
Source: | ||
| 4/29/2025 | Listed for sale | $249,900+19%$193/sqft |
Source: | ||
| 9/7/2018 | Sold | $210,000+1.4%$162/sqft |
Source: | ||
| 8/30/2018 | Pending sale | $207,000$160/sqft |
Source: Coldwell Banker Best Realty #1954575 Report a problem | ||
Public tax history
| Year | Property taxes | Tax assessment |
|---|---|---|
| 2025 | $3,274 +6.1% | $234,256 +2% |
| 2024 | $3,086 +3% | $229,663 +2% |
| 2023 | $2,995 +2% | $225,161 +2% |
Find assessor info on the county website
Neighborhood: 93555
Nearby schools
GreatSchools rating
- 4/10Las Flores Elementary SchoolGrades: K-5Distance: 0.3 mi
- 5/10James Monroe Middle SchoolGrades: 6-8Distance: 0.6 mi
- 6/10Burroughs High SchoolGrades: 9-12Distance: 1.4 mi
Get a cash offer in 3 minutes
Find out how much your home could sell for in as little as 3 minutes with a no-obligation cash offer.
Estimated market value$248,900
Get a cash offer in 3 minutes
Find out how much your home could sell for in as little as 3 minutes with a no-obligation cash offer.
Estimated market value
$248,900


