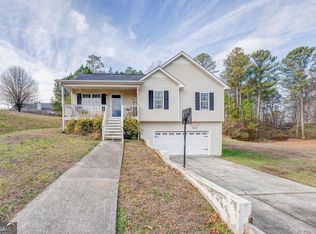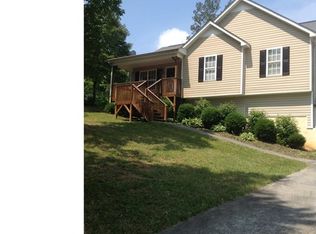This home has everything! Open concept living. New kitchen with large peninsula, stainless steel appliances. New formica countertops. The home has beautiful hardwood throughout. Recess lighting. Spacious sunlit owner's suite with attached bath. Basement has laundry and one additional room that can be used as bonus room or possible bedroom once heated. Enjoy morning coffee while sitting on the open back deck. This one won't be on the market long at all! Schedule your showing now! Buyers must have proof of funds and/or pre-approval letter from lender.
This property is off market, which means it's not currently listed for sale or rent on Zillow. This may be different from what's available on other websites or public sources.

