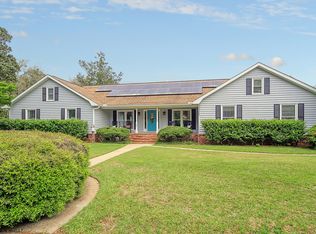This was known as a Hunting Lodge in years past and it has unique features that likely served this use well. The main living space and dining room is divided by a center room brick fireplace. To the right of this room is a very large master bedroom and bath suite with walk-in closet (the old safe is still in the closet) all these rooms open to an exceptionally large screened porch. Obviously it needs new screening but it has soaring ceilings and adjoins all portions of the house. What a place to sit and enjoy the wooded acreage. To the left of the main room is a library with built-in bookshelves to house or display your collections. Kitchen is at the back and is very well arranged. Laundry area is at the end of the kitchen with a half bath for this side of the house. Porches abound wit a
This property is off market, which means it's not currently listed for sale or rent on Zillow. This may be different from what's available on other websites or public sources.
