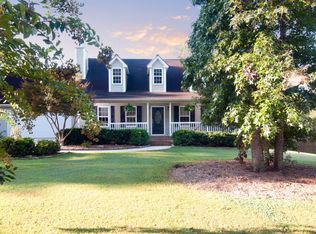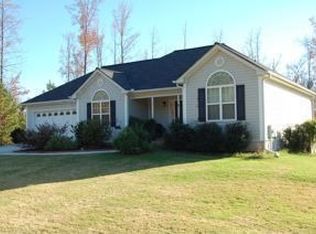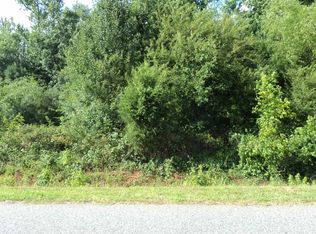Closed
$309,000
333 Old Pittard Rd, Athens, GA 30601
4beds
2,556sqft
Single Family Residence
Built in 2004
0.9 Acres Lot
$339,500 Zestimate®
$121/sqft
$2,978 Estimated rent
Home value
$339,500
$299,000 - $387,000
$2,978/mo
Zestimate® history
Loading...
Owner options
Explore your selling options
What's special
Affordable price and a full basement in Athens! Situated just a short 2 miles from Athens Technical College and the Kroger Marketplace, this home offers a convenient location just outside the hustle and bustle of in-town Athens. Faux wood flooring spans throughout the living room with fireplace, dining area, and kitchen. The owners suite is situated on the main level with the ensuite offering a soaking tub, shower, and dual cultured marble countertops. An oversized closet is situated just off of the garage and would serve well as a walk-in pantry, mudroom, or (small) home office. A powder room and laundry are also located on the main level. Two additional bedrooms and a bathroom are located upstairs. Each bedroom is located along the front of the home with a reading nook in the dormers while the bathroom is situated in the hallway. The basement is still in need of cosmetic finishes, but does already offer HVAC, electricity, plumbing, and drywall. The ceiling could be left exposed or a drop ceiling installed and the concrete flooring could be stained or easily finished out with sheet vinyl, carpet, or luxury vinyl. The basement is set up with a kitchen, bathroom, living room, and bedroom area (no window). This space would be ideal for a teenage suite, aging parent suite, or income potential!
Zillow last checked: 8 hours ago
Listing updated: July 28, 2024 at 07:45pm
Listed by:
Ashley Noggle 706-202-5920,
eXp Realty
Bought with:
Marlina Dileng, 417780
Keller Williams Greater Athens
Source: GAMLS,MLS#: 10265893
Facts & features
Interior
Bedrooms & bathrooms
- Bedrooms: 4
- Bathrooms: 4
- Full bathrooms: 3
- 1/2 bathrooms: 1
- Main level bathrooms: 1
- Main level bedrooms: 1
Kitchen
- Features: Second Kitchen, Solid Surface Counters
Heating
- Central
Cooling
- Electric
Appliances
- Included: Dishwasher, Microwave, Refrigerator
- Laundry: Other
Features
- In-Law Floorplan
- Flooring: Tile, Carpet, Vinyl
- Windows: Window Treatments
- Basement: Bath Finished
- Number of fireplaces: 1
- Fireplace features: Living Room
Interior area
- Total structure area: 2,556
- Total interior livable area: 2,556 sqft
- Finished area above ground: 1,562
- Finished area below ground: 994
Property
Parking
- Parking features: Attached, Garage Door Opener, Garage
- Has attached garage: Yes
Features
- Levels: Two
- Stories: 2
- Patio & porch: Deck, Porch
- Fencing: Fenced
Lot
- Size: 0.90 Acres
- Features: None
Details
- Additional structures: Other
- Parcel number: 214A1 C016
Construction
Type & style
- Home type: SingleFamily
- Architectural style: Traditional
- Property subtype: Single Family Residence
Materials
- Other
- Roof: Composition
Condition
- Updated/Remodeled
- New construction: No
- Year built: 2004
Utilities & green energy
- Sewer: Septic Tank
- Water: Public
- Utilities for property: Electricity Available, Water Available
Community & neighborhood
Security
- Security features: Security System
Community
- Community features: None
Location
- Region: Athens
- Subdivision: Brittany's Garden
HOA & financial
HOA
- Has HOA: Yes
- HOA fee: $100 annually
- Services included: Management Fee, None
Other
Other facts
- Listing agreement: Exclusive Right To Sell
Price history
| Date | Event | Price |
|---|---|---|
| 7/25/2024 | Sold | $309,000-3.4%$121/sqft |
Source: | ||
| 7/14/2024 | Pending sale | $320,000$125/sqft |
Source: Hive MLS #1014656 Report a problem | ||
| 7/8/2024 | Contingent | $320,000$125/sqft |
Source: | ||
| 6/17/2024 | Price change | $320,000-5.9%$125/sqft |
Source: | ||
| 6/3/2024 | Listed for sale | $340,000$133/sqft |
Source: | ||
Public tax history
| Year | Property taxes | Tax assessment |
|---|---|---|
| 2025 | $3,404 -6.5% | $125,541 -5.2% |
| 2024 | $3,641 +24.6% | $132,494 +21% |
| 2023 | $2,923 +10% | $109,527 +17.4% |
Find assessor info on the county website
Neighborhood: 30601
Nearby schools
GreatSchools rating
- 5/10Judia Jackson Harris Elementary SchoolGrades: PK-5Distance: 1.4 mi
- 4/10Coile Middle SchoolGrades: 6-8Distance: 1.9 mi
- 4/10Cedar Shoals High SchoolGrades: 9-12Distance: 6 mi
Schools provided by the listing agent
- Elementary: JJ Harris
- Middle: Coile
- High: Cedar Shoals
Source: GAMLS. This data may not be complete. We recommend contacting the local school district to confirm school assignments for this home.
Get pre-qualified for a loan
At Zillow Home Loans, we can pre-qualify you in as little as 5 minutes with no impact to your credit score.An equal housing lender. NMLS #10287.
Sell for more on Zillow
Get a Zillow Showcase℠ listing at no additional cost and you could sell for .
$339,500
2% more+$6,790
With Zillow Showcase(estimated)$346,290


