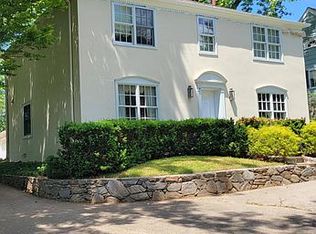Are you looking for a spacious home for a growing or extended family? Featuring a first-floor master bedroom with bath and in-law suite plus a huge 2nd floor master suite, this generous sized home with over 4,200 square feet in South Wayne, could be the answer. The driveway was just paved. Up the front walkway you are first greeted with the large covered patio, perfect for comfy rockers and a small table and chairs to enjoy coffee on the weekend, and surfing the internet or de-stress from your work day with a glass of wine. Inside the foyer, directly ahead is the large living room with a fireplace and slider to the huge deck for al fresco dining and grilling. To the left, is the kitchen with cherry Wood-Mode cabinetry, granite countertops, tile backsplash at sink and cooktop, and stainless-steel appliances. Behind the kitchen is the generous formal dining room with bayed window wall that drenches the room with sunshine ? a perfect room for family gatherings. There is also a mudroom with side door to the yard, laundry room and powder room. Back in the living room and to the right is an in-law suite with hallway full bathroom, a family room and 1st floor master bedroom with en suite bathroom. Upstairs is the massive 2nd master suite boasting vaulted ceilings, his and hers closets, master bath with whirlpool tub and stall shower. A wide hallway has 4 additional bedrooms and a hall bathroom. The lower level is finished and has a door with access to the backyard. Wonderful location, a few minutes' walk to the Radnor Trail, easy access to the Blue Route, shops and restaurants of Wayne plus in the award-winning Radnor School District. Call for a tour!
This property is off market, which means it's not currently listed for sale or rent on Zillow. This may be different from what's available on other websites or public sources.

