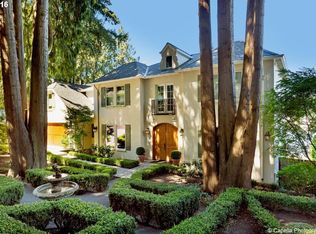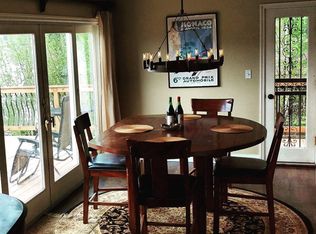Rare French country style lake front home with wide 105' of water frontage and beautiful lake views from almost every window. Exceptional quality and style throughout. 4 bedrooms plus den plus bonus. The 1221' lower level is complete w/family room, exercise room, wine cellar and bedroom. Steps from lovely yard, pool, boathouse and lake. Walk to downtown amenities. A one of a kind, move in ready home. Enjoy lake living at its finest.
This property is off market, which means it's not currently listed for sale or rent on Zillow. This may be different from what's available on other websites or public sources.

