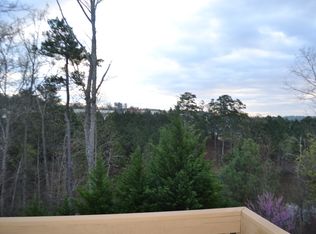Craftsman style with extra touches. Open main floor with hardwoods Separate dining room could be converted to 5th bedroom or office since full bath on main level. Spacious family room with vent less fireplace and custom shades flows into kitchen for easy entertaining. Chef's kitchen features granite, tile back splash, stainless steel appliances, oversize island, breakfast nook and additional counter/cabinets with a desk area. Nook with storage and hooks lead to the garage with additional storage. Relax in the roomy master suite with trey ceiling, custom blinds, walk-in closet, double vanities with lots of storage, vaulted ceiling with soaking tub. Large secondary bedrooms with vaulted ceilings and large closets. Laundry upstairs. Covered patio looks out to woods. Small back yard so you don't spend a lot of time mowing grass. Close to restaurants, grocery, retail and 575.
This property is off market, which means it's not currently listed for sale or rent on Zillow. This may be different from what's available on other websites or public sources.
