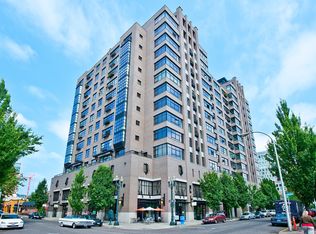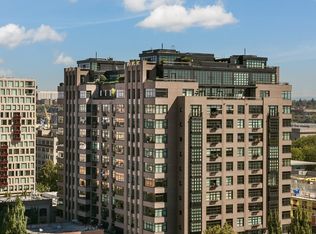Chic urban loft at the Elizabeth - includes parking/storage/concierge/upgrades - 735 square foot, 7th floor east facing loft in the pearl district's Elizabeth Lofts building. An open floorplan creates a light and airy feel, with separation of space between living/kitchen, bedroom and bathroom. The entryway includes a double closet and access to the large bathroom which features a large tiled tub/shower, linen closet and utility closet with washer and dryer. A separate sleeping area includes a built-in king platform bed with temperpedic mattress, wall mounted tv, double closet with inserts and a large desk/shelving unit on the wall across from the space. The sleeping area can be closed off with built-in sliding panels. The living/kitchen area is open to the east facing windows and includes stainless appliances, gas range, cherry cabinets/granite countertops, an moveable island with granite countertops and built-in corner tv stand. One reserved parking space and storage unit are included in the rent. Views stretch from the north to the south and include Mt. St. Helens, Union Station, Broadway and Steel Bridges, Oregon Convention Center, US Bancorp Tower and the trees along the park blocks. The building has concierge service and a community room with bbq patio. Located in the heart of the pearl, the Elizabeth is withing walking distance to World Foods, Whole Foods, Safeway, the Portland Streetcar, MAX light rail, Powell's Books and abundant food, drink, galleries and shopping. No smoking or pets - no exceptions. Available now - 12 month lease $1,895 inc: water/sewer/garbage/gas/parking/storage/concierge $1,000/security deposit + $31.50 application fee + Building move/orientation fee = $700 No Pets Allowed (RLNE3254767)
This property is off market, which means it's not currently listed for sale or rent on Zillow. This may be different from what's available on other websites or public sources.

