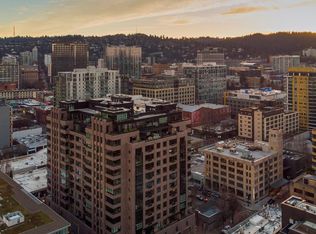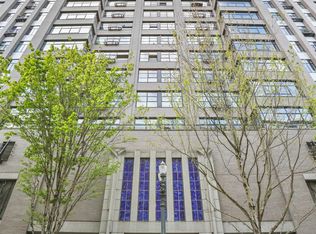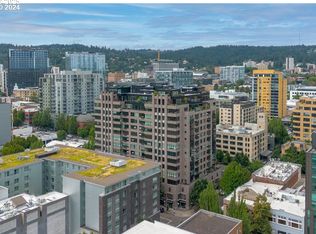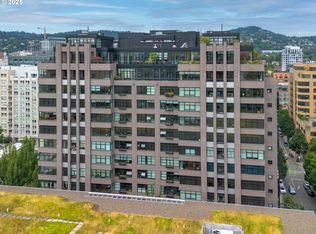Sold
$275,000
333 NW 9th Ave UNIT 606, Portland, OR 97209
1beds
1,006sqft
Residential, Condominium
Built in 2005
-- sqft lot
$282,800 Zestimate®
$273/sqft
$2,115 Estimated rent
Home value
$282,800
$269,000 - $297,000
$2,115/mo
Zestimate® history
Loading...
Owner options
Explore your selling options
What's special
Unsurpassable Value!! All offers welcome. Urban Chic Meets Elevated Living - with electric bike or six months of parking included in sale! Experience contemporary luxury in this sophisticated, south-facing 1 bed, 1 bath residence in the iconic Elizabeth Lofts, featuring one of the building’s most desirable floor plans. Wall of windows and a Juliet balcony frame expansive 180° city views, filling the space with natural light and vibrant energy from the heart of the Pearl District. Thoughtfully designed for the urban commuter or car-free lifestyle, this condo offers curated luxury and a lifestyle that seamlessly integrates art, culture, dining, outdoor spaces and unparalleled convenience. This condo isn't just a residence, it's a canvas for your lifestyle. Sale includes your choice of a brand new electric bike or six months of nearby reserved secured parking - a unique compliment to go with this ultra-convenient location. Key Features: * Spectacular City Views: Revel in the mesmerizing panorama of city lights from the wall of windows, bringing the energy of the urban landscape into your home.* Open-Concept Living: The spacious open floor plan with high ceilings, exposed concrete elements, large living and dining space sets the stage for modern living, with a versatile layout.* Gourmet Kitchen: The sleek kitchen with stainless steel appliances and kitchen island is perfect for culinary enthusiasts, creating a stylish space for cooking and entertaining. Amenities:* Secure building and convenience of concierge services, controlled access and bike storage deliver an extra layer of security, luxury and convenience to your daily life. * Community Lounge with kitchen, library, bbq and bathroom, opens up to a beautiful plaza with mature trees and historic columns. Upgrades: paint 2025, range hood 2025, living room fan 2016, W/D 2022, disposal 2021, blinds 2019, kitchen faucet 2022, dishwasher 2022, flooring in laundry room 2022, toilet 2022. OPEN HOUSE SATURDAY, 8/2 2PM-4PM
Zillow last checked: 8 hours ago
Listing updated: August 28, 2025 at 12:29pm
Listed by:
Zeljko Grahovac 503-805-1118,
eXp Realty, LLC
Bought with:
David Obringer, 201245521
Works Real Estate
Source: RMLS (OR),MLS#: 169283947
Facts & features
Interior
Bedrooms & bathrooms
- Bedrooms: 1
- Bathrooms: 1
- Full bathrooms: 1
- Main level bathrooms: 1
Primary bedroom
- Features: Hardwood Floors, High Ceilings
- Level: Main
Dining room
- Features: Hardwood Floors, High Ceilings
- Level: Main
Kitchen
- Features: Dishwasher, Gas Appliances, Hardwood Floors, Island, Microwave, Free Standing Range, Free Standing Refrigerator, Granite, High Ceilings
- Level: Main
Living room
- Features: Ceiling Fan, Hardwood Floors, High Ceilings
- Level: Main
Office
- Features: Builtin Features, Hardwood Floors, High Ceilings
- Level: Main
Heating
- Forced Air, Heat Pump
Cooling
- Central Air, Heat Pump
Appliances
- Included: Built-In Refrigerator, Dishwasher, Disposal, Free-Standing Gas Range, Free-Standing Range, Free-Standing Refrigerator, Microwave, Plumbed For Ice Maker, Range Hood, Stainless Steel Appliance(s), Washer/Dryer, Gas Appliances, Other Water Heater, Recirculating Water Heater
- Laundry: Laundry Room
Features
- Elevator, Granite, High Ceilings, High Speed Internet, Soaking Tub, Built-in Features, Bathtub, Sink, Kitchen Island, Ceiling Fan(s)
- Flooring: Hardwood, Tile, Vinyl
- Windows: Aluminum Frames, Double Pane Windows
Interior area
- Total structure area: 1,006
- Total interior livable area: 1,006 sqft
Property
Parking
- Parking features: None
Accessibility
- Accessibility features: Accessible Doors, Accessible Entrance, Main Floor Bedroom Bath, One Level, Accessibility
Features
- Stories: 1
- Entry location: Upper Floor
- Patio & porch: Patio
- Has view: Yes
- View description: City
Lot
- Features: Level, On Busline, Street Car
Details
- Parcel number: R564258
Construction
Type & style
- Home type: Condo
- Architectural style: Contemporary
- Property subtype: Residential, Condominium
Materials
- Brick
- Foundation: Concrete Perimeter, Pillar/Post/Pier, Slab
- Roof: Built-Up,Membrane
Condition
- Resale
- New construction: No
- Year built: 2005
Utilities & green energy
- Gas: Gas
- Sewer: Public Sewer
- Water: Public
- Utilities for property: Cable Connected
Community & neighborhood
Security
- Security features: Entry, Fire Sprinkler System, Intercom Entry, Security Guard, Security Lights
Community
- Community features: Condo Elevator, Condo Concierge
Location
- Region: Portland
- Subdivision: Pearl District / Elizabeth
HOA & financial
HOA
- Has HOA: Yes
- HOA fee: $719 monthly
- Amenities included: Commons, Concierge, Exterior Maintenance, Gas, Hot Water, Insurance, Library, Maintenance Grounds, Management, Meeting Room, Party Room, Sewer, Trash, Utilities, Water
Other
Other facts
- Listing terms: Cash,Conventional,VA Loan
- Road surface type: Paved
Price history
| Date | Event | Price |
|---|---|---|
| 8/28/2025 | Sold | $275,000-3.5%$273/sqft |
Source: | ||
| 8/19/2025 | Pending sale | $285,000$283/sqft |
Source: | ||
| 8/9/2025 | Price change | $285,000-4.2%$283/sqft |
Source: | ||
| 7/30/2025 | Price change | $297,500-6.7%$296/sqft |
Source: | ||
| 6/11/2025 | Pending sale | $319,000$317/sqft |
Source: | ||
Public tax history
| Year | Property taxes | Tax assessment |
|---|---|---|
| 2025 | $5,222 -39.3% | $273,150 -28.5% |
| 2024 | $8,608 -0.6% | $381,810 +3% |
| 2023 | $8,660 +11.7% | $370,690 +3% |
Find assessor info on the county website
Neighborhood: Pearl District
Nearby schools
GreatSchools rating
- 5/10Chapman Elementary SchoolGrades: K-5Distance: 1.3 mi
- 5/10West Sylvan Middle SchoolGrades: 6-8Distance: 4.1 mi
- 8/10Lincoln High SchoolGrades: 9-12Distance: 0.6 mi
Schools provided by the listing agent
- Elementary: Chapman
- Middle: West Sylvan
- High: Lincoln
Source: RMLS (OR). This data may not be complete. We recommend contacting the local school district to confirm school assignments for this home.
Get a cash offer in 3 minutes
Find out how much your home could sell for in as little as 3 minutes with a no-obligation cash offer.
Estimated market value
$282,800
Get a cash offer in 3 minutes
Find out how much your home could sell for in as little as 3 minutes with a no-obligation cash offer.
Estimated market value
$282,800



