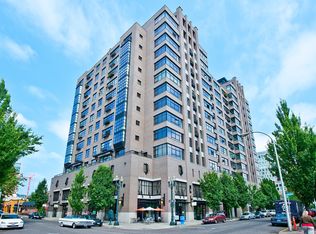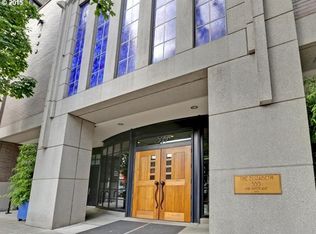Gorgeous 10th floor SW corner. Layout can easily accommodate an optional 2nd bedroom. Great natural light, downtown & West Hills views. Large open kitchen, living, dining & work areas. Enormous closet space thru-out w/ built-ins. Master w/ walk-in closet & en suite bathroom. Parking on 2nd floor-easy to pull in & out. Concierge building including BBQ area & party room on lobby level. On the Streetcar line w/ the best of the Pearl below.
This property is off market, which means it's not currently listed for sale or rent on Zillow. This may be different from what's available on other websites or public sources.

