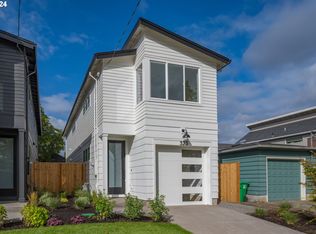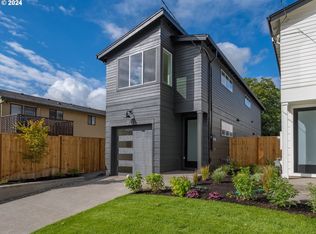Sold
$495,000
333 NE 75th Ave, Portland, OR 97213
3beds
1,416sqft
Residential, Single Family Residence
Built in 1957
5,227.2 Square Feet Lot
$480,000 Zestimate®
$350/sqft
$2,621 Estimated rent
Home value
$480,000
$442,000 - $523,000
$2,621/mo
Zestimate® history
Loading...
Owner options
Explore your selling options
What's special
This sweet Mid-Century single-level ranch sits mere blocks away from both Mount Tabor and Montavilla's core sips & eats and is close to both public transportation and grocery stores. The inviting interior features an intact, full-height roman brick fireplace, original oak hardwoods, tasteful new Marmoleum kitchen flooring, and three true bedrooms and two baths all on the main level. Key recent upgrades include a new electrical panel, newer gas furnace and water heater. The spacious backyard is also fully fenced for more adventurous pets, and includes a large quality shed to store tools & outdoor gear! Open house on Saturday 5/11 from 11AM-3PM! [Home Energy Score = 5. HES Report at https://rpt.greenbuildingregistry.com/hes/OR10226489]
Zillow last checked: 8 hours ago
Listing updated: June 04, 2024 at 11:14am
Listed by:
Ian De Kalb info@larkandfir.com,
Lark and Fir Realty LLC
Bought with:
Tekela Fisher, 201224122
Cascade Hasson Sotheby's International Realty
Source: RMLS (OR),MLS#: 24361306
Facts & features
Interior
Bedrooms & bathrooms
- Bedrooms: 3
- Bathrooms: 2
- Full bathrooms: 2
- Main level bathrooms: 2
Primary bedroom
- Features: Builtin Features
- Level: Main
- Area: 180
- Dimensions: 18 x 10
Bedroom 2
- Level: Main
- Area: 130
- Dimensions: 10 x 13
Bedroom 3
- Level: Main
- Area: 130
- Dimensions: 10 x 13
Dining room
- Level: Main
- Area: 81
- Dimensions: 9 x 9
Family room
- Level: Main
- Area: 286
- Dimensions: 22 x 13
Kitchen
- Features: Free Standing Range, Free Standing Refrigerator
- Level: Main
- Area: 120
- Width: 15
Living room
- Features: Fireplace, Hardwood Floors
- Level: Main
- Area: 252
- Dimensions: 21 x 12
Heating
- Forced Air, Fireplace(s)
Appliances
- Included: Dishwasher, Disposal, Free-Standing Range, Free-Standing Refrigerator, Range Hood, Stainless Steel Appliance(s), Washer/Dryer, Gas Water Heater
Features
- Built-in Features
- Flooring: Hardwood, Wall to Wall Carpet
- Windows: Storm Window(s), Wood Frames
- Basement: Crawl Space
- Number of fireplaces: 1
- Fireplace features: Wood Burning
Interior area
- Total structure area: 1,416
- Total interior livable area: 1,416 sqft
Property
Parking
- Total spaces: 1
- Parking features: Driveway, Off Street, Attached
- Attached garage spaces: 1
- Has uncovered spaces: Yes
Accessibility
- Accessibility features: Garage On Main, Main Floor Bedroom Bath, Minimal Steps, One Level, Parking, Accessibility
Features
- Levels: One
- Stories: 1
- Patio & porch: Patio
- Exterior features: Garden, Raised Beds
- Fencing: Fenced
Lot
- Size: 5,227 sqft
- Features: SqFt 5000 to 6999
Details
- Additional structures: ToolShed
- Parcel number: R222349
Construction
Type & style
- Home type: SingleFamily
- Architectural style: Mid Century Modern
- Property subtype: Residential, Single Family Residence
Materials
- Lap Siding
- Foundation: Concrete Perimeter
- Roof: Composition,Shingle
Condition
- Updated/Remodeled
- New construction: No
- Year built: 1957
Utilities & green energy
- Gas: Gas
- Sewer: Public Sewer
- Water: Public
- Utilities for property: Cable Connected, Satellite Internet Service
Community & neighborhood
Location
- Region: Portland
Other
Other facts
- Listing terms: Cash,Conventional,FHA,VA Loan
- Road surface type: Paved
Price history
| Date | Event | Price |
|---|---|---|
| 6/4/2024 | Sold | $495,000-1%$350/sqft |
Source: | ||
| 5/13/2024 | Pending sale | $500,000$353/sqft |
Source: | ||
| 5/10/2024 | Listed for sale | $500,000+100%$353/sqft |
Source: | ||
| 7/12/2007 | Sold | $250,000$177/sqft |
Source: Public Record | ||
Public tax history
| Year | Property taxes | Tax assessment |
|---|---|---|
| 2025 | $5,815 +3.7% | $215,810 +3% |
| 2024 | $5,606 +4% | $209,530 +3% |
| 2023 | $5,391 +2.2% | $203,430 +3% |
Find assessor info on the county website
Neighborhood: Montavilla
Nearby schools
GreatSchools rating
- 8/10Vestal Elementary SchoolGrades: K-5Distance: 0.3 mi
- 9/10Harrison Park SchoolGrades: K-8Distance: 1.4 mi
- 4/10Leodis V. McDaniel High SchoolGrades: 9-12Distance: 1.2 mi
Schools provided by the listing agent
- Elementary: Vestal
- Middle: Roseway Heights
- High: Leodis Mcdaniel
Source: RMLS (OR). This data may not be complete. We recommend contacting the local school district to confirm school assignments for this home.
Get a cash offer in 3 minutes
Find out how much your home could sell for in as little as 3 minutes with a no-obligation cash offer.
Estimated market value
$480,000
Get a cash offer in 3 minutes
Find out how much your home could sell for in as little as 3 minutes with a no-obligation cash offer.
Estimated market value
$480,000

