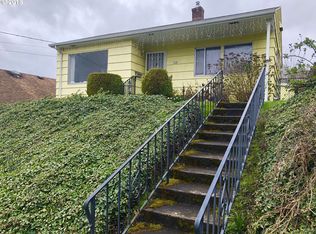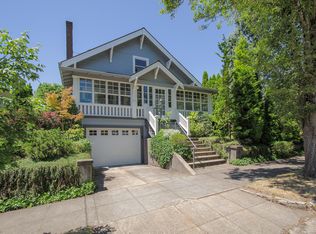Sold
$840,000
333 NE 45th Ave, Portland, OR 97213
4beds
2,404sqft
Residential, Single Family Residence
Built in 2002
5,662.8 Square Feet Lot
$803,700 Zestimate®
$349/sqft
$3,541 Estimated rent
Home value
$803,700
$764,000 - $844,000
$3,541/mo
Zestimate® history
Loading...
Owner options
Explore your selling options
What's special
Bright and Open design, natural wood tones, freshly painted interior, new carpet and refinished solid wood floors. Built in 2002, Open Concept kitchen, separate living, and dining rooms, 4 bedrooms including a Primary Suite with jetted soaking tub. Wonderful front porch, yard spaces, thriving blueberries and roses, raised viewing deck and a detached garage, enclosed with a gate and fencing. Convenient Laurelhurst neighborhood, close to coffee , cafes and Providence, walking score of 81, bike 93! Open House Friday Twilight 4:00-7:00pm.
Zillow last checked: 8 hours ago
Listing updated: November 17, 2023 at 01:08pm
Listed by:
Tim Cairns 503-701-0604,
RE/MAX Equity Group
Bought with:
Jennifer Turner, 971200007
Lovejoy Real Estate
Source: RMLS (OR),MLS#: 23320945
Facts & features
Interior
Bedrooms & bathrooms
- Bedrooms: 4
- Bathrooms: 3
- Full bathrooms: 2
- Partial bathrooms: 1
- Main level bathrooms: 1
Primary bedroom
- Features: Double Sinks, Jetted Tub, Shower, Suite, Vaulted Ceiling
- Level: Upper
- Area: 168
- Dimensions: 14 x 12
Bedroom 2
- Level: Upper
- Area: 132
- Dimensions: 12 x 11
Bedroom 3
- Level: Upper
- Area: 132
- Dimensions: 11 x 12
Bedroom 4
- Level: Upper
- Area: 108
- Dimensions: 12 x 9
Dining room
- Features: Formal
- Level: Main
- Area: 143
- Dimensions: 13 x 11
Family room
- Features: Builtin Features, Fireplace, Wood Floors
- Level: Main
- Area: 195
- Dimensions: 15 x 13
Kitchen
- Features: Family Room Kitchen Combo, Island, Wood Floors
- Level: Main
- Area: 144
- Width: 12
Living room
- Features: Wallto Wall Carpet
- Level: Main
- Area: 221
- Dimensions: 17 x 13
Heating
- Forced Air, Fireplace(s)
Cooling
- Central Air
Appliances
- Included: Cooktop, Disposal, Down Draft
- Laundry: Laundry Room
Features
- Ceiling Fan(s), High Ceilings, Soaking Tub, Vaulted Ceiling(s), Formal, Built-in Features, Family Room Kitchen Combo, Kitchen Island, Double Vanity, Shower, Suite, Cook Island
- Flooring: Wall to Wall Carpet, Wood
- Windows: Double Pane Windows
- Basement: Crawl Space
- Number of fireplaces: 1
- Fireplace features: Gas
Interior area
- Total structure area: 2,404
- Total interior livable area: 2,404 sqft
Property
Parking
- Total spaces: 2
- Parking features: Off Street, Secured, Garage Door Opener, Detached
- Garage spaces: 2
Features
- Stories: 2
- Patio & porch: Deck, Porch
- Exterior features: Garden, Yard
- Has spa: Yes
- Spa features: Bath
- Fencing: Fenced
- Has view: Yes
- View description: Territorial
Lot
- Size: 5,662 sqft
- Features: Gated, Private, SqFt 5000 to 6999
Details
- Parcel number: R212341
Construction
Type & style
- Home type: SingleFamily
- Architectural style: Craftsman,Traditional
- Property subtype: Residential, Single Family Residence
Materials
- Cement Siding
- Roof: Composition
Condition
- Updated/Remodeled
- New construction: No
- Year built: 2002
Details
- Warranty included: Yes
Utilities & green energy
- Gas: Gas
- Sewer: Public Sewer
- Water: Public
Community & neighborhood
Security
- Security features: Entry, Security Gate, Security System Owned
Location
- Region: Portland
- Subdivision: Laurelhurst
Other
Other facts
- Listing terms: Cash,Conventional
- Road surface type: Paved
Price history
| Date | Event | Price |
|---|---|---|
| 11/17/2023 | Sold | $840,000-1.1%$349/sqft |
Source: | ||
| 10/26/2023 | Pending sale | $849,000$353/sqft |
Source: | ||
| 9/21/2023 | Price change | $849,000-5.6%$353/sqft |
Source: | ||
| 9/7/2023 | Listed for sale | $899,000+143%$374/sqft |
Source: | ||
| 8/20/2001 | Sold | $370,000+435.4%$154/sqft |
Source: Public Record | ||
Public tax history
| Year | Property taxes | Tax assessment |
|---|---|---|
| 2025 | $11,592 +3.7% | $430,220 +3% |
| 2024 | $11,175 +4% | $417,690 +3% |
| 2023 | $10,746 +2.2% | $405,530 +3% |
Find assessor info on the county website
Neighborhood: North Tabor
Nearby schools
GreatSchools rating
- 9/10Laurelhurst Elementary SchoolGrades: K-8Distance: 0.3 mi
- 9/10Grant High SchoolGrades: 9-12Distance: 1 mi
Schools provided by the listing agent
- Elementary: Laurelhurst
- Middle: Laurelhurst
- High: Grant
Source: RMLS (OR). This data may not be complete. We recommend contacting the local school district to confirm school assignments for this home.
Get a cash offer in 3 minutes
Find out how much your home could sell for in as little as 3 minutes with a no-obligation cash offer.
Estimated market value
$803,700
Get a cash offer in 3 minutes
Find out how much your home could sell for in as little as 3 minutes with a no-obligation cash offer.
Estimated market value
$803,700

