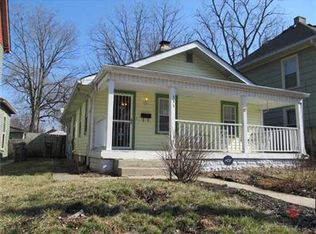Sold
$372,500
333 N Ritter Ave, Indianapolis, IN 46219
3beds
2,082sqft
Residential, Single Family Residence
Built in 1920
5,662.8 Square Feet Lot
$379,500 Zestimate®
$179/sqft
$1,955 Estimated rent
Home value
$379,500
$345,000 - $417,000
$1,955/mo
Zestimate® history
Loading...
Owner options
Explore your selling options
What's special
Welcome to Historic Irvington, where timeless charm meets modern living. This beautifully renovated home boasts 3 large bedrooms & 2.5 baths. A blend of old-world character and contemporary amenities with 9' ceilings & hardwood floors. The large foyer is ideal for an office space or play room. The hardwood floors lead to a stunning kitchen with quartz counters, stainless appliances, center island & breakfast bar. Freshly painted throughout with new carpet in the generously sized bedrooms. The primary bedroom offers a full bathroom with tiled shower, large walk-in closet and access to the walk-up attic. The functional main level is complete with new cabinetry in the mudroom, and 1/2 bath with a dog door to the backyard. Outside, the large 2-car garage and shaded fenced-in backyard await. Just a block away, Ellenberger Park beckons with its pool, pickleball courts, and vibrant Farmers Markets. Experience Irvington from your covered front porch.
Zillow last checked: 8 hours ago
Listing updated: July 09, 2024 at 10:14am
Listing Provided by:
Molly Hadley 317-446-7656,
F.C. Tucker Company
Bought with:
Heather Dickerson
F.C. Tucker Company
Source: MIBOR as distributed by MLS GRID,MLS#: 21976509
Facts & features
Interior
Bedrooms & bathrooms
- Bedrooms: 3
- Bathrooms: 3
- Full bathrooms: 2
- 1/2 bathrooms: 1
- Main level bathrooms: 1
Primary bedroom
- Features: Carpet
- Level: Upper
- Area: 180 Square Feet
- Dimensions: 15x12
Bedroom 2
- Features: Carpet
- Level: Upper
- Area: 154 Square Feet
- Dimensions: 14x11
Bedroom 3
- Features: Carpet
- Level: Upper
- Area: 144 Square Feet
- Dimensions: 12x12
Dining room
- Features: Hardwood
- Level: Main
- Area: 180 Square Feet
- Dimensions: 15x12
Foyer
- Features: Hardwood
- Level: Main
- Area: 156 Square Feet
- Dimensions: 13x12
Kitchen
- Features: Hardwood
- Level: Main
- Area: 169 Square Feet
- Dimensions: 13x13
Living room
- Features: Hardwood
- Level: Main
- Area: 210 Square Feet
- Dimensions: 15x14
Heating
- Forced Air
Cooling
- Has cooling: Yes
Appliances
- Included: Dishwasher, Dryer, Disposal, Gas Water Heater, Microwave, Electric Oven, Refrigerator, Washer
- Laundry: Laundry Closet, Main Level
Features
- Attic Stairway, Breakfast Bar, Kitchen Island, Entrance Foyer, Ceiling Fan(s), Hardwood Floors, Eat-in Kitchen, Pantry, Walk-In Closet(s)
- Flooring: Hardwood
- Windows: Screens, Storm Window(s), Window Bay Bow
- Basement: Unfinished
- Attic: Permanent Stairs
Interior area
- Total structure area: 2,082
- Total interior livable area: 2,082 sqft
- Finished area below ground: 0
Property
Parking
- Total spaces: 2
- Parking features: Detached, Garage Door Opener
- Garage spaces: 2
Features
- Levels: Two
- Stories: 2
- Patio & porch: Covered, Patio
- Exterior features: Lighting
- Fencing: Fenced,Fence Complete,Privacy,Front Yard,Gate
Lot
- Size: 5,662 sqft
- Features: Sidewalks, Not In Subdivision, Mature Trees
Details
- Parcel number: 491003156069000701
- Horse amenities: None
Construction
Type & style
- Home type: SingleFamily
- Architectural style: Traditional
- Property subtype: Residential, Single Family Residence
Materials
- Wood
- Foundation: Cellar, Block
Condition
- New construction: No
- Year built: 1920
Utilities & green energy
- Water: Municipal/City
Community & neighborhood
Location
- Region: Indianapolis
- Subdivision: No Subdivision
Price history
| Date | Event | Price |
|---|---|---|
| 7/8/2024 | Sold | $372,500+3.5%$179/sqft |
Source: | ||
| 6/16/2024 | Pending sale | $359,900$173/sqft |
Source: | ||
| 6/13/2024 | Listed for sale | $359,900+44%$173/sqft |
Source: | ||
| 5/15/2017 | Sold | $249,900$120/sqft |
Source: | ||
| 4/10/2017 | Pending sale | $249,900$120/sqft |
Source: Asset One Real Estate Company #21477416 Report a problem | ||
Public tax history
| Year | Property taxes | Tax assessment |
|---|---|---|
| 2024 | $3,900 +3.9% | $326,200 -0.4% |
| 2023 | $3,755 +21.2% | $327,600 +4.5% |
| 2022 | $3,098 +6.5% | $313,600 +17.7% |
Find assessor info on the county website
Neighborhood: Irvington
Nearby schools
GreatSchools rating
- 5/10George W. Julian School 57Grades: PK-8Distance: 0.3 mi
- 1/10Arsenal Technical High SchoolGrades: 9-12Distance: 3.3 mi
- 6/10Center for Inquiry School 2Grades: K-8Distance: 4.1 mi
Get a cash offer in 3 minutes
Find out how much your home could sell for in as little as 3 minutes with a no-obligation cash offer.
Estimated market value
$379,500
