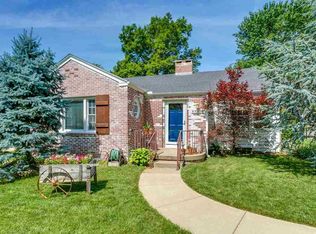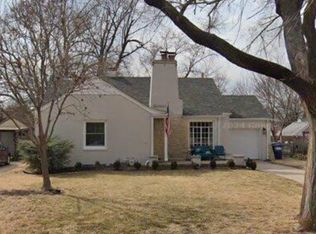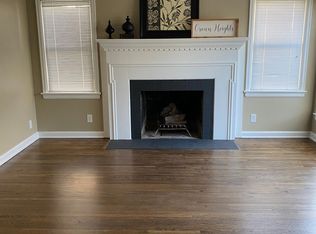DELIGHTFUL RANCH IN THE DESIRABLE CROWN HEIGHTS ADDITION! CHARACTER IS EVIDENT WITH FEATURES SUCH AS; HARDWOOD FLOORS, ARCH DOOR WAYS, AND BUILT-IN SHELVING. MAIN FLOOR INTERIOR JUST PAINTED! KITCHEN HAS BEEN UPDATED WITH NEWER CABINETS, COUNTER TOPS AND TILE FLOORING. DINING ROOM IS LOCATED OFF THE KITCHEN WITH DIRECT FLOW TO LIVING ROOM, THREE MAIN FLOOR BEDROOMS AND FULL BATHROOM. BASEMENT OFFERS A RECREATION ROOM, BONUS ROOM, SECOND FULL BATH AND LAUNDRY. EXTERIOR BOASTS A COVERED FRONT PORCH, CARPORT AND FULLY FENCED BACKYARD. HOME IS LOCATED ON THE EAST SIDE WITH A GREAT SELECTION OF DINING AND SHOPPING NEARBY. CLAIM THIS GREAT OPPORTUNITY BEFORE ITS TOO LATE!
This property is off market, which means it's not currently listed for sale or rent on Zillow. This may be different from what's available on other websites or public sources.



