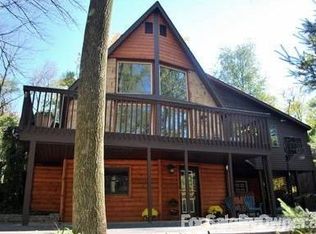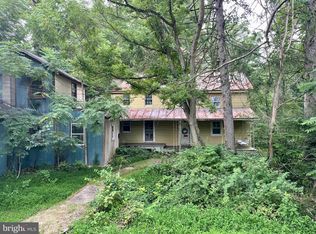RANCH WITH OPEN FLOOR PLAN ON 2.25 ACRES. MOST OF THE 1ST FLOOR RECENTLY PAINTED. GREAT ROOM OPEN TO KITCHEN WITH VAULTED CEILING. LARGE 4 SEASON FLORIDA ROOM WITH SKYLIGHTS OVERLOOKING WOODED LOT. WALKOUT BASEMENT WITH FINISHED OFFICE AND HALF BATH. TILED WALK IN SHOWER, MASTER BATH HAS WHIRLPOOL AND DOUBLE CLOSET. BUILT TO BE HANDICAP ACCESSIBLE
This property is off market, which means it's not currently listed for sale or rent on Zillow. This may be different from what's available on other websites or public sources.


