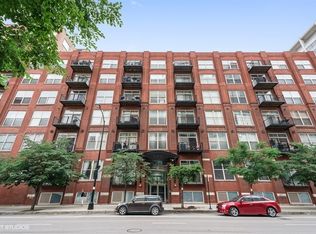Over 2600 sq.ft. 3 bedroom home with wraparound views of Chicago's iconic architecture and the River. The unit features gracious room proportions with floor to ceiling windows and 10' finished ceilings. The preferred open floorplan connects living/kitchen/dining spaces. Gas fireplace and gas cooktop. Massive primary suite with 2 walk in closets and spa sized bathroom. Beautiful views are enjoyed from the terrace which opens seamlessly from the living space for ease of in / out living and entertaining. Valet parking is available for residents as well as their guests. Riverbend has superb amenities including 24 hour door staff, on site management and engineer, gym, package receiving, party room with catering kitchen, smaller meeting spaces and a full width outdoor terrace with views of the Chicago River and park. Unbelievable value close to the East Bank Club and Fulton Dining scene. 1 Valet parking space is available for an additional $200/month.
Condo for rent
$6,800/mo
333 N Canal St APT 1906, Chicago, IL 60606
3beds
2,650sqft
Price may not include required fees and charges.
Condo
Available now
Cats, dogs OK
Central air
In unit laundry
1 Attached garage space parking
Electric, forced air, zoned, fireplace
What's special
Gas fireplaceFloor to ceiling windowsOpen floorplanGas cooktopSpa sized bathroomMassive primary suite
- 74 days
- on Zillow |
- -- |
- -- |
Travel times
Facts & features
Interior
Bedrooms & bathrooms
- Bedrooms: 3
- Bathrooms: 3
- Full bathrooms: 2
- 1/2 bathrooms: 1
Rooms
- Room types: Dining Room
Heating
- Electric, Forced Air, Zoned, Fireplace
Cooling
- Central Air
Appliances
- Included: Dishwasher, Disposal, Double Oven, Dryer, Freezer, Microwave, Refrigerator, Washer
- Laundry: In Unit
Features
- High Ceilings, Open Floorplan, Sauna, Separate Dining Room, Special Millwork
- Flooring: Hardwood
- Has fireplace: Yes
Interior area
- Total interior livable area: 2,650 sqft
Video & virtual tour
Property
Parking
- Total spaces: 1
- Parking features: Attached, Garage, Covered
- Has attached garage: Yes
- Details: Contact manager
Features
- Exterior features: Attached, Balcony/Porch/Lanai, Bike Room/Bike Trails, Cable included in rent, Door Person, Doorman included in rent, Elevator(s), Exercise Room, Exterior Maintenance included in rent, Foyer, Garage, Gardener included in rent, Gas Log, Gas Starter, Gas included in rent, Heated Garage, Heating included in rent, Heating system: Forced Air, Heating system: Indv Controls, Heating system: Zoned, Heating: Electric, High Ceilings, In Unit, Internet included in rent, Leased, Living Room, No Disability Access, On Site, On Site Manager/Engineer, Open Floorplan, Party Room, Receiving Room, River Front, Sauna, Scavenger included in rent, Separate Dining Room, Service Elevator(s), Snow Removal included in rent, Special Millwork, Valet/Cleaner, View Type: Side(s) of Property, Water included in rent
- Spa features: Sauna
- Has water view: Yes
- Water view: Waterfront
Details
- Parcel number: 17093060321036
Construction
Type & style
- Home type: Condo
- Property subtype: Condo
Condition
- Year built: 2002
Utilities & green energy
- Utilities for property: Cable, Gas, Internet, Water
Building
Management
- Pets allowed: Yes
Community & HOA
HOA
- Amenities included: Sauna
Location
- Region: Chicago
Financial & listing details
- Lease term: Contact For Details
Price history
| Date | Event | Price |
|---|---|---|
| 3/25/2025 | Listed for rent | $6,800$3/sqft |
Source: MRED as distributed by MLS GRID #12318529 | ||
| 4/3/2002 | Sold | $732,000$276/sqft |
Source: Public Record | ||
![[object Object]](https://photos.zillowstatic.com/fp/92448033a0041340eedd659218e6504a-p_i.jpg)
