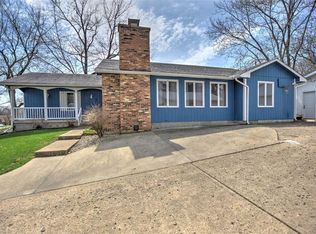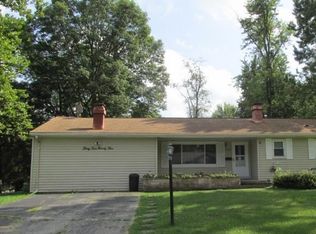Sold for $45,000
$45,000
333 N 35th St, Decatur, IL 62521
3beds
1,120sqft
Single Family Residence
Built in 1954
0.25 Acres Lot
$49,600 Zestimate®
$40/sqft
$1,266 Estimated rent
Home value
$49,600
$42,000 - $59,000
$1,266/mo
Zestimate® history
Loading...
Owner options
Explore your selling options
What's special
Near the Lake and short drive to Mt. Zion shopping, dining, and theaters. This three-bedroom is larger than most 1954 ranch style homes, with original hardwood floors and wood trim, plus the eat-in kitchen with a living room that will accommodate a very very large tv. Bonus items: covered front porch, full basement, a fenced yard, and an oversized 2-car garage with a blacktop driveway. Schedule your appointment to see this house today, these deals do not come along often. AS-IS! Case #132-337301. Status: IE. Be sure to have your financing in writing. Seller makes no representations or warranties as to the property condition. HUD homes are sold as-is. Equal Housing Opportunity. Seller may contribute up to 3% for owner-occupant buyers' closing costs upon buyer request. See HUDHomestore.com for bidding timelines and addenda. Call your HUD broker today.
Zillow last checked: 8 hours ago
Listing updated: May 18, 2025 at 10:40am
Listed by:
Renee Sommer 217-668-2321,
County Line Realty
Bought with:
Dawn Mitchell, 475209930
Keller Williams Revolution
Source: CIBR,MLS#: 6251057 Originating MLS: Central Illinois Board Of REALTORS
Originating MLS: Central Illinois Board Of REALTORS
Facts & features
Interior
Bedrooms & bathrooms
- Bedrooms: 3
- Bathrooms: 1
- Full bathrooms: 1
Bedroom
- Description: Flooring: Hardwood
- Level: Main
Bedroom
- Description: Flooring: Hardwood
- Level: Main
Bedroom
- Description: Flooring: Hardwood
- Level: Main
Breakfast room nook
- Description: Flooring: Hardwood
- Level: Main
Other
- Features: Tub Shower
- Level: Main
Kitchen
- Description: Flooring: Hardwood
- Level: Main
Living room
- Description: Flooring: Hardwood
- Level: Main
Heating
- Forced Air, Gas
Cooling
- Central Air
Appliances
- Included: Gas Water Heater, None
Features
- Breakfast Area, Main Level Primary
- Basement: Unfinished,Full,Sump Pump
- Has fireplace: No
Interior area
- Total structure area: 1,120
- Total interior livable area: 1,120 sqft
- Finished area above ground: 1,120
- Finished area below ground: 0
Property
Parking
- Total spaces: 2
- Parking features: Detached, Garage
- Garage spaces: 2
Features
- Levels: One
- Stories: 1
- Exterior features: Fence
- Fencing: Yard Fenced
Lot
- Size: 0.25 Acres
- Dimensions: 136.9 x 79.5
Details
- Parcel number: 041318253007
- Zoning: MUN
- Special conditions: Real Estate Owned
Construction
Type & style
- Home type: SingleFamily
- Architectural style: Ranch
- Property subtype: Single Family Residence
Materials
- Aluminum Siding, Wood Siding
- Foundation: Basement
- Roof: Shingle
Condition
- Year built: 1954
Utilities & green energy
- Sewer: Public Sewer
- Water: Public
Community & neighborhood
Location
- Region: Decatur
- Subdivision: Pearl Mcdonald Sub
Other
Other facts
- Road surface type: Asphalt
Price history
| Date | Event | Price |
|---|---|---|
| 5/16/2025 | Sold | $45,000-35.6%$40/sqft |
Source: | ||
| 10/16/2024 | Sold | $69,840+15.4%$62/sqft |
Source: Public Record Report a problem | ||
| 3/12/2018 | Sold | $60,500-3.2%$54/sqft |
Source: | ||
| 2/3/2018 | Pending sale | $62,500$56/sqft |
Source: Brinkoetter & Associates #6180272 Report a problem | ||
| 1/24/2018 | Listed for sale | $62,500+8.7%$56/sqft |
Source: Brinkoetter & Associates #6180272 Report a problem | ||
Public tax history
| Year | Property taxes | Tax assessment |
|---|---|---|
| 2024 | $1,762 +2.1% | $24,197 +3.7% |
| 2023 | $1,726 +14.3% | $23,340 +12.4% |
| 2022 | $1,510 +9.6% | $20,769 +7.1% |
Find assessor info on the county website
Neighborhood: 62521
Nearby schools
GreatSchools rating
- 1/10Michael E Baum Elementary SchoolGrades: K-6Distance: 1 mi
- 1/10Stephen Decatur Middle SchoolGrades: 7-8Distance: 3.5 mi
- 2/10Eisenhower High SchoolGrades: 9-12Distance: 1.9 mi
Schools provided by the listing agent
- District: Decatur Dist 61
Source: CIBR. This data may not be complete. We recommend contacting the local school district to confirm school assignments for this home.

