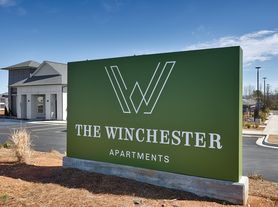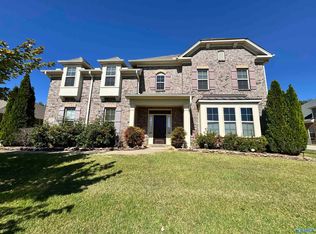Stunning Stoneridge-built home in Riverton Preserve! This 4-bedroom, 5-bath home with a 3-car garage sits on a spacious lot and features impressive wood trim, hardwood flooring, and coffered ceilings in the office, dining room and master. Living room has a gas fireplace, while the open-concept kitchen offers, large island, quartz counters, gas cooktop, and walk-in pantry. A sunroom off the kitchen fills the space with natural light. The isolated master suite includes dual vanities, a zero-entry tile shower, garden tub and a walk-in closet. Upstairs, three large bedrooms each have their own bath. Enjoy the covered patio overlooking a private backyard!
Stunning Stoneridge-built home in Riverton Preserve! This 4-bedroom, 5-bath home with a 3-car garage sits on a spacious lot and features impressive wood trim, hardwood flooring, and coffered ceilings in the office, dining room and master. Living room has a gas fireplace, while the open-concept kitchen offers, large island, quartz counters, gas cooktop, and walk-in pantry. A sunroom off the kitchen fills the space with natural light. The isolated master suite includes dual vanities, a zero-entry tile shower, garden tub and a walk-in closet. Upstairs, three large bedrooms each have their own bath. Enjoy the covered patio overlooking a private backyard!
House for rent
$3,750/mo
333 Merrydale Dr, Huntsville, AL 35811
4beds
4,354sqft
Price may not include required fees and charges.
Single family residence
Available now
-- Pets
Air conditioner
Shared laundry
Garage parking
-- Heating
What's special
Gas fireplaceLarge islandImpressive wood trimSpacious lotIsolated master suiteGarden tubWalk-in closet
- 160 days |
- -- |
- -- |
Travel times
Looking to buy when your lease ends?
Consider a first-time homebuyer savings account designed to grow your down payment with up to a 6% match & a competitive APY.
Facts & features
Interior
Bedrooms & bathrooms
- Bedrooms: 4
- Bathrooms: 5
- Full bathrooms: 5
Cooling
- Air Conditioner
Appliances
- Included: Dishwasher, Disposal, Microwave, Range, Refrigerator
- Laundry: Shared
Features
- Walk In Closet, Walk-In Closet(s)
Interior area
- Total interior livable area: 4,354 sqft
Property
Parking
- Parking features: Garage
- Has garage: Yes
- Details: Contact manager
Features
- Exterior features: Parking, Walk In Closet
Details
- Parcel number: 0807260000054032
Construction
Type & style
- Home type: SingleFamily
- Property subtype: Single Family Residence
Condition
- Year built: 2022
Community & HOA
Location
- Region: Huntsville
Financial & listing details
- Lease term: Contact For Details
Price history
| Date | Event | Price |
|---|---|---|
| 7/10/2025 | Price change | $3,750-6.3%$1/sqft |
Source: Zillow Rentals | ||
| 6/3/2025 | Listed for rent | $4,000$1/sqft |
Source: Zillow Rentals | ||
| 5/30/2025 | Listing removed | $749,000$172/sqft |
Source: | ||
| 5/8/2025 | Price change | $749,000-2.1%$172/sqft |
Source: | ||
| 3/27/2025 | Price change | $765,000-1.3%$176/sqft |
Source: | ||

