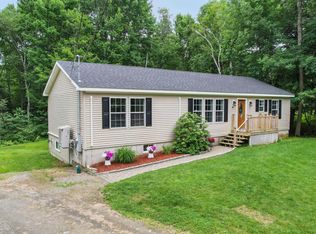This property is a 2003 doublewide home with large addition that has been tastefully updated and offers almost 2,200sq ft of living space! Enjoy cooking in the large kitchen with lots of natural light, large breakfast bar, custom made soft close hickory cabinets, and beautiful quartz countertops with slate tile backsplash. The open floor plan features large liv room and large family room right off from kitchen to dining area that makes for excellent entertaining space. The 24'x12' family room has sliders to the back deck that overlooks the yard. Master bdrm offers full bathroom and 2 closets and all bathrooms have been updated. The house has been wired for generator and turns on automatically when the power goes out. Generator will convey with sale. Home also has a new metal roof, 2 large sheds for extra storage, paved driveway, and nice fire pit area in the backyard of this nicely landscaped 1.33 acre lot. Don't miss out on this meticulously maintained property!
This property is off market, which means it's not currently listed for sale or rent on Zillow. This may be different from what's available on other websites or public sources.

