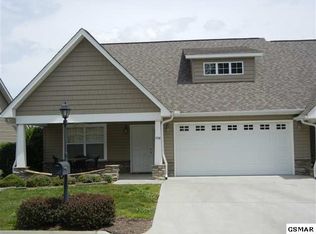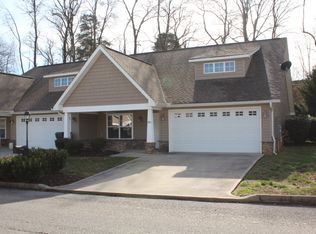Fantastic, large two story condo in the heart of Pigeon Forge, Tennessee. Meticulously kept 3 bedroom 3 bath. It even has an attached garage. Large first floor master suite, second master suite upstairs, with loft sitting area. Relax on the screened in back porch, and take the short walk to the community pool. Also, patio in the front of condo. Location is great, so close to all activities and shopping. Can be used as a permanent home or an overnight rental. This is a little gem tucked away in the heart of Pigeon Forge.
This property is off market, which means it's not currently listed for sale or rent on Zillow. This may be different from what's available on other websites or public sources.



