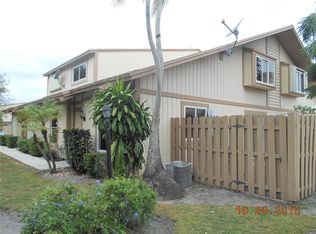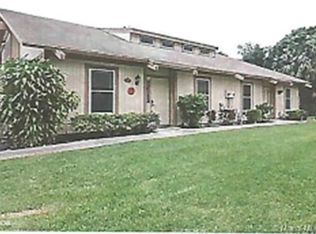Sold for $329,000
$329,000
333 Maplecrest Circle, Jupiter, FL 33458
2beds
1,022sqft
Townhouse
Built in 1986
1,381 Square Feet Lot
$317,700 Zestimate®
$322/sqft
$2,529 Estimated rent
Home value
$317,700
$283,000 - $359,000
$2,529/mo
Zestimate® history
Loading...
Owner options
Explore your selling options
What's special
Welcome to this elegant two-story townhome, with an open and airy entry. Enjoy the convenience of desirable main-level living with a well-appointed bedroom and full bathroom on the first floor. The kitchen features ample cabinet space, sleek granite countertops, and modern stainless steel appliances, including a new refrigerator (2023). Additionally, a newer full-size washer and dryer provide ultimate convenience. Through the sliding glass door, you'll discover a large, private, fenced patio, perfect for outdoor entertaining or a quiet retreat. Upstairs, a spacious family room, loft, or third bedroom area awaits, along with a second bedroom and bathroom. The upstairs bedroom offers added functionality with closet shelving and bamboo flooring that continues into the family room. The long list of updates will impress: impact windows, a newer washer and dryer, a new A/C air compressor, a new refrigerator, and updated bathrooms. Enhance your lifestyle with access to the lakeside clubhouse, which boasts a sparkling pool, tennis courts, and more. This townhome truly offers a blend of comfort, convenience, and luxury.
Zillow last checked: 8 hours ago
Listing updated: August 28, 2024 at 07:09pm
Listed by:
Dina Blau 201-788-6072,
REDFIN CORPORATION
Bought with:
Andrea M Duke
Redfin Corporation
Source: BeachesMLS,MLS#: RX-11004269 Originating MLS: Beaches MLS
Originating MLS: Beaches MLS
Facts & features
Interior
Bedrooms & bathrooms
- Bedrooms: 2
- Bathrooms: 2
- Full bathrooms: 2
Primary bedroom
- Level: M
- Area: 147.84
- Dimensions: 11.2 x 13.2
Bedroom 2
- Level: U
- Area: 169.12
- Dimensions: 11.2 x 15.1
Family room
- Level: U
- Area: 199.92
- Dimensions: 16.8 x 11.9
Kitchen
- Level: M
- Area: 141.12
- Dimensions: 14.7 x 9.6
Living room
- Level: M
- Area: 218.77
- Dimensions: 16.7 x 13.1
Heating
- Central, Electric
Cooling
- Ceiling Fan(s), Central Air, Electric
Appliances
- Included: Trash Compactor, Dishwasher, Disposal, Dryer, Freezer, Ice Maker, Microwave, Electric Range, Refrigerator, Washer, Electric Water Heater
- Laundry: Inside, Laundry Closet, Washer/Dryer Hookup
Features
- Bar, Ctdrl/Vault Ceilings, Entry Lvl Lvng Area, Pantry, Split Bedroom, Upstairs Living Area, Volume Ceiling
- Flooring: Ceramic Tile, Wood
- Windows: Blinds, Drapes, Hurricane Windows, Solar Tinted, Impact Glass (Complete)
- Common walls with other units/homes: Corner
Interior area
- Total structure area: 1,250
- Total interior livable area: 1,022 sqft
Property
Parking
- Parking features: 2+ Spaces, Assigned, Guest, Open, Commercial Vehicles Prohibited
- Has uncovered spaces: Yes
Features
- Levels: Multi/Split
- Stories: 2
- Patio & porch: Covered Patio
- Exterior features: Auto Sprinkler
- Pool features: Community
- Fencing: Fenced
- Has view: Yes
- View description: Other
- Waterfront features: None
Lot
- Size: 1,381 sqft
- Features: < 1/4 Acre, East of US-1, Sidewalks
Details
- Parcel number: 30424112080330030
- Zoning: R1(cit
Construction
Type & style
- Home type: Townhouse
- Property subtype: Townhouse
Materials
- Frame
- Roof: Comp Shingle
Condition
- Resale
- New construction: No
- Year built: 1986
Utilities & green energy
- Sewer: Public Sewer
- Water: Public
- Utilities for property: Cable Connected, Electricity Connected
Community & neighborhood
Security
- Security features: Closed Circuit Camera(s), Smoke Detector(s)
Community
- Community features: Clubhouse, Community Room, Street Lights, Tennis Court(s)
Location
- Region: Jupiter
- Subdivision: Maplecrest
HOA & financial
HOA
- Has HOA: Yes
- HOA fee: $467 monthly
- Services included: Common Areas, Insurance-Bldg, Maintenance Grounds, Management Fees, Pool Service, Reserve Funds
Other fees
- Application fee: $150
Other
Other facts
- Listing terms: Cash,Conventional
- Road surface type: Paved
Price history
| Date | Event | Price |
|---|---|---|
| 8/16/2024 | Sold | $329,000-2.8%$322/sqft |
Source: | ||
| 7/15/2024 | Listed for sale | $338,500+99.2%$331/sqft |
Source: | ||
| 6/22/2016 | Listing removed | $169,900+3%$166/sqft |
Source: Coldwell Banker Residential Real Estate - Jupiter Beach #RX-10167267 Report a problem | ||
| 11/5/2015 | Sold | $165,000-2.9%$161/sqft |
Source: Public Record Report a problem | ||
| 10/14/2015 | Pending sale | $169,900$166/sqft |
Source: Coldwell Banker Residential Real Estate - Jupiter Beach #RX-10167267 Report a problem | ||
Public tax history
| Year | Property taxes | Tax assessment |
|---|---|---|
| 2024 | $1,561 +2.6% | $126,205 +3% |
| 2023 | $1,522 +1.5% | $122,529 +3% |
| 2022 | $1,500 +1.8% | $118,960 +3% |
Find assessor info on the county website
Neighborhood: 33458
Nearby schools
GreatSchools rating
- 6/10Jupiter Elementary SchoolGrades: PK-5Distance: 1.2 mi
- 8/10Jupiter Middle SchoolGrades: 6-8Distance: 0.7 mi
- 7/10Jupiter High SchoolGrades: 9-12Distance: 1.6 mi
Schools provided by the listing agent
- Elementary: Jupiter Elementary School
- Middle: Jupiter Middle School
- High: Jupiter High School
Source: BeachesMLS. This data may not be complete. We recommend contacting the local school district to confirm school assignments for this home.
Get a cash offer in 3 minutes
Find out how much your home could sell for in as little as 3 minutes with a no-obligation cash offer.
Estimated market value$317,700
Get a cash offer in 3 minutes
Find out how much your home could sell for in as little as 3 minutes with a no-obligation cash offer.
Estimated market value
$317,700

