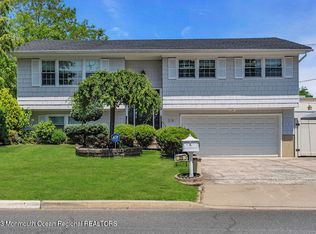Sold for $629,000
$629,000
333 Main Street, Keyport, NJ 07735
5beds
2,616sqft
Single Family Residence
Built in 1954
0.25 Acres Lot
$789,000 Zestimate®
$240/sqft
$4,703 Estimated rent
Home value
$789,000
$742,000 - $844,000
$4,703/mo
Zestimate® history
Loading...
Owner options
Explore your selling options
What's special
Main house features 5 bedrooms 2.5 Bathrooms and a Full Finished Basement complete with Gas Fireplace, Recessed Lights, and built-in shelving. Bright Living Room open s to the Dining Room for easy entertaining and also has a gas fireplace, Hardwood floors throughout (under carpets on first floor) Newer kitchen with Quartz Counters, Pull out Pantry, and Stainless Steel Appliances. Large Master Bedroom Suite with skylights and two closets. A separate entrance to the left side of the house that had previously been used as a chiropractors office lends itself to a perfect Mother/Daughter. This area features 5 rooms and a half bath is zoned separately for Heat/AC and Electric. There are Two individual Garages, one is 1.5 car garage with a workshop. the other is a one car. Parking for 8 Cars
Zillow last checked: 8 hours ago
Listing updated: February 14, 2025 at 07:18pm
Listed by:
Susan Montanti 732-895-5923,
Driftwood Real Estate Group
Bought with:
Rachel Cugini, 2081704
Coldwell Banker Realty
Source: MoreMLS,MLS#: 22312119
Facts & features
Interior
Bedrooms & bathrooms
- Bedrooms: 5
- Bathrooms: 4
- Full bathrooms: 2
- 1/2 bathrooms: 2
Bedroom
- Area: 168
- Dimensions: 12 x 14
Bedroom
- Area: 120
- Dimensions: 12 x 10
Bedroom
- Description: Double closets
- Area: 140
- Dimensions: 14 x 10
Bedroom
- Description: Double closets
- Area: 168
- Dimensions: 14 x 12
Other
- Area: 345
- Dimensions: 23 x 15
Dining room
- Area: 156
- Dimensions: 13 x 12
Family room
- Area: 432
- Dimensions: 24 x 18
Foyer
- Area: 110
- Dimensions: 11 x 10
Kitchen
- Area: 100
- Dimensions: 10 x 10
Living room
- Area: 240
- Dimensions: 16 x 15
Office
- Area: 121
- Dimensions: 11 x 11
Other
- Area: 140
- Dimensions: 14 x 10
Other
- Area: 96
- Dimensions: 12 x 8
Other
- Area: 132
- Dimensions: 12 x 11
Other
- Area: 96
- Dimensions: 12 x 8
Workshop
- Area: 176
- Dimensions: 16 x 11
Heating
- Natural Gas, Forced Air, 3+ Zoned Heat
Cooling
- Central Air, 3+ Zoned AC
Features
- Dec Molding, Recessed Lighting
- Flooring: Ceramic Tile, Wood, Other
- Basement: Finished,Full,Heated,Workshop/ Workbench
- Number of fireplaces: 2
Interior area
- Total structure area: 2,616
- Total interior livable area: 2,616 sqft
Property
Parking
- Total spaces: 2
- Parking features: Driveway
- Garage spaces: 2
- Has uncovered spaces: Yes
Features
- Stories: 2
- Has private pool: Yes
- Pool features: Above Ground
Lot
- Size: 0.25 Acres
- Dimensions: 60 x 185
- Topography: Level
Details
- Parcel number: 2400053000000001
- Zoning description: Residential
Construction
Type & style
- Home type: SingleFamily
- Architectural style: Dutch Colonial,Mother/Daughter
- Property subtype: Single Family Residence
Condition
- New construction: No
- Year built: 1954
Utilities & green energy
- Sewer: Public Sewer
Community & neighborhood
Location
- Region: Keyport
- Subdivision: None
Price history
| Date | Event | Price |
|---|---|---|
| 6/26/2023 | Sold | $629,000$240/sqft |
Source: | ||
| 6/16/2023 | Pending sale | $629,000$240/sqft |
Source: | ||
| 5/17/2023 | Contingent | $629,000$240/sqft |
Source: | ||
| 5/5/2023 | Listed for sale | $629,000+2229.6%$240/sqft |
Source: | ||
| 6/14/2000 | Sold | $27,000-46%$10/sqft |
Source: Public Record Report a problem | ||
Public tax history
| Year | Property taxes | Tax assessment |
|---|---|---|
| 2025 | $13,774 +5.6% | $665,400 +5.6% |
| 2024 | $13,039 -7.2% | $629,900 +1.7% |
| 2023 | $14,056 +4.2% | $619,500 +13.6% |
Find assessor info on the county website
Neighborhood: 07735
Nearby schools
GreatSchools rating
- 6/10Central SchoolGrades: PK-8Distance: 0.2 mi
- 2/10Keyport High SchoolGrades: 9-12Distance: 0.1 mi
Schools provided by the listing agent
- Elementary: Central
- Middle: Central
- High: Keyport
Source: MoreMLS. This data may not be complete. We recommend contacting the local school district to confirm school assignments for this home.
Get a cash offer in 3 minutes
Find out how much your home could sell for in as little as 3 minutes with a no-obligation cash offer.
Estimated market value$789,000
Get a cash offer in 3 minutes
Find out how much your home could sell for in as little as 3 minutes with a no-obligation cash offer.
Estimated market value
$789,000
