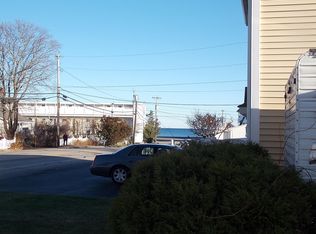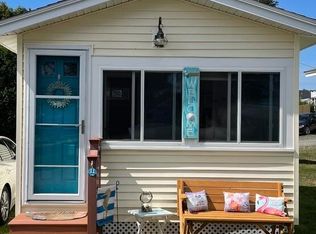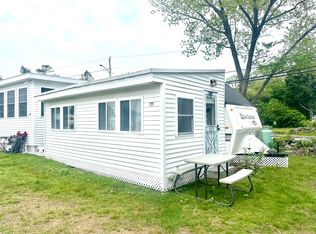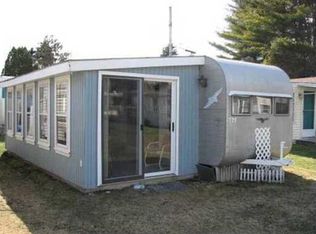Closed
Listed by:
Anne Erwin Real Estate,
Anne Erwin Sothebys International Rlty Off:207-363-6640
Bought with: Anne Erwin Sothebys International Rlty
$155,000
333 Long Sands Road #5T, York, ME 03909
1beds
344sqft
Manufactured Home
Built in 2014
-- sqft lot
$188,900 Zestimate®
$451/sqft
$1,550 Estimated rent
Home value
$188,900
$168,000 - $213,000
$1,550/mo
Zestimate® history
Loading...
Owner options
Explore your selling options
What's special
We encourage you to park along the ocean on Long Beach Avenue or the High School and walk over to the property instead of driving in. Spend your warm weather months, early May to mid-October, living within a 3 minute walk to Long Sands Beach at Salt-Aire. Bask in the ocean breezes and sounds of the waves at your turn-key condo/mobile unit with 2 assigned parking spaces. Enter through the enclosed, stick built, family room with an electric fireplace and ceiling fan; the perfect spot to hangout. Inside, the main living area has a kitchen space, dining area and couch, the bedroom has a queen bed with storage surround and on the other side a bunk with a full and a twin next to the bathroom. Outside, there's a space for your gas grill and a sitting area to relax, plus a private shed to store your beach chairs. Pay a low association fee of $700 annually, and the only additional expenses are your property taxes and sewer fees assessed during the open season. Sorry no pets. Rental of the unit allowed after the first year of ownership.
Zillow last checked: 8 hours ago
Listing updated: August 14, 2023 at 11:49am
Listed by:
Anne Erwin Real Estate,
Anne Erwin Sothebys International Rlty Off:207-363-6640
Bought with:
Anne Erwin Real Estate
Anne Erwin Sothebys International Rlty
Source: PrimeMLS,MLS#: 4954944
Facts & features
Interior
Bedrooms & bathrooms
- Bedrooms: 1
- Bathrooms: 1
- Full bathrooms: 1
Heating
- Propane, Electric, Space Heater
Cooling
- Other
Appliances
- Included: Electric Cooktop, Refrigerator, Electric Water Heater
Features
- Ceiling Fan(s)
- Flooring: Carpet, Vinyl
- Windows: Blinds
- Has basement: No
- Furnished: Yes
Interior area
- Total structure area: 344
- Total interior livable area: 344 sqft
- Finished area above ground: 344
- Finished area below ground: 0
Property
Parking
- Total spaces: 2
- Parking features: Assigned, Parking Spaces 2
Features
- Levels: One
- Stories: 1
- Exterior features: Shed
Lot
- Features: Level, Open Lot
Details
- Parcel number: YORKM0038B0086L005T
- Zoning description: Gen-3
Construction
Type & style
- Home type: MobileManufactured
- Architectural style: Cottage/Camp
- Property subtype: Manufactured Home
Materials
- Other, Wood Frame, Vinyl Siding
- Foundation: Block, Wheels
- Roof: Fiberglass,Other
Condition
- New construction: No
- Year built: 2014
Utilities & green energy
- Electric: Circuit Breakers
- Sewer: Public Sewer
- Utilities for property: Other
Community & neighborhood
Location
- Region: York
HOA & financial
Other financial information
- Additional fee information: Fee: $700
Price history
| Date | Event | Price |
|---|---|---|
| 8/14/2023 | Sold | $155,000-8%$451/sqft |
Source: | ||
| 8/14/2023 | Contingent | $168,500$490/sqft |
Source: | ||
| 8/14/2023 | Pending sale | $168,500$490/sqft |
Source: | ||
| 8/1/2023 | Price change | $168,500-3.7%$490/sqft |
Source: | ||
| 5/31/2023 | Listed for sale | $175,000$509/sqft |
Source: | ||
Public tax history
Tax history is unavailable.
Find assessor info on the county website
Neighborhood: Cape Neddick
Nearby schools
GreatSchools rating
- 10/10Coastal Ridge Elementary SchoolGrades: 2-4Distance: 0.7 mi
- 9/10York Middle SchoolGrades: 5-8Distance: 1.8 mi
- 8/10York High SchoolGrades: 9-12Distance: 0.2 mi



