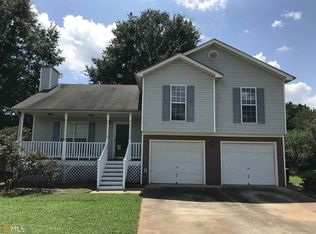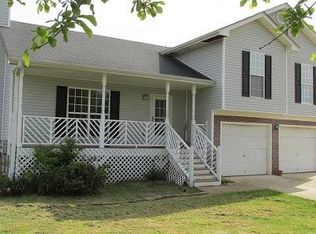Closed
$325,000
333 Lokeys Ridge Rd, Bethlehem, GA 30620
3beds
1,486sqft
Single Family Residence, Residential
Built in 2001
0.62 Acres Lot
$333,800 Zestimate®
$219/sqft
$1,895 Estimated rent
Home value
$333,800
$317,000 - $350,000
$1,895/mo
Zestimate® history
Loading...
Owner options
Explore your selling options
What's special
Welcome to The Preserve in the highly sought after Apalachee school district! This well-maintained, 3 bedroom, 2 bath ranch home is situated in a quiet neighborhood. As you enter the home, you are greeted by an open foyer. This leads way to the large family room with vaulted ceiling and wood burning fireplace. To the left is the spacious dining room with bay window which connects to the updated kitchen with custom cabinets and all new appliances. On the other side of the home is the oversized master bedroom with large walk-in closet and custom barn door. The master bath features a custom built, double vanity, large soaking tub, and separate shower. Two additional bedrooms, a full bath, and a spacious laundry room complete the interior of the home. Outside the fully fenced in, large, private yard with patio is the perfect place for entertaining. This home is conveniently located to Hwy 316, Hwy 78, and Barrow Crossing as well as local restaurants and shopping and is just a short drive to Athens. Note: The water heater and HVAC unit are working well but given the age of them, the sellers are offering $5000 towards closing costs.
Zillow last checked: 8 hours ago
Listing updated: August 17, 2023 at 10:54pm
Listing Provided by:
Stacey Wyatt Group,
EXP Realty, LLC.,
Zander Bastedo,
EXP Realty, LLC.
Bought with:
NON-MLS NMLS
Non FMLS Member
Source: FMLS GA,MLS#: 7230481
Facts & features
Interior
Bedrooms & bathrooms
- Bedrooms: 3
- Bathrooms: 2
- Full bathrooms: 2
- Main level bathrooms: 2
- Main level bedrooms: 3
Primary bedroom
- Features: Master on Main
- Level: Master on Main
Bedroom
- Features: Master on Main
Primary bathroom
- Features: Double Vanity, Separate Tub/Shower
Dining room
- Features: Open Concept
Kitchen
- Features: Breakfast Bar, Cabinets Stain, Other Surface Counters, View to Family Room
Heating
- Electric
Cooling
- Ceiling Fan(s), Central Air
Appliances
- Included: Dishwasher, Electric Range
- Laundry: Laundry Room, Main Level
Features
- Double Vanity, Entrance Foyer, Walk-In Closet(s)
- Flooring: Ceramic Tile, Other
- Windows: None
- Basement: None
- Number of fireplaces: 1
- Fireplace features: Wood Burning Stove
- Common walls with other units/homes: No Common Walls
Interior area
- Total structure area: 1,486
- Total interior livable area: 1,486 sqft
- Finished area above ground: 1,486
Property
Parking
- Total spaces: 2
- Parking features: Driveway, Garage, Garage Faces Front, Level Driveway
- Garage spaces: 2
- Has uncovered spaces: Yes
Accessibility
- Accessibility features: None
Features
- Levels: One
- Stories: 1
- Patio & porch: None
- Exterior features: Private Yard, Storage
- Pool features: None
- Spa features: None
- Fencing: Back Yard,Chain Link
- Has view: Yes
- View description: Other
- Waterfront features: None
- Body of water: None
Lot
- Size: 0.62 Acres
- Features: Back Yard, Front Yard, Level
Details
- Additional structures: None
- Parcel number: XX053B 016
- Other equipment: None
- Horse amenities: None
Construction
Type & style
- Home type: SingleFamily
- Architectural style: Ranch
- Property subtype: Single Family Residence, Residential
Materials
- Vinyl Siding
- Foundation: Slab
- Roof: Concrete,Shingle
Condition
- Resale
- New construction: No
- Year built: 2001
Utilities & green energy
- Electric: 110 Volts
- Sewer: Septic Tank
- Water: Public
- Utilities for property: Cable Available, Electricity Available, Phone Available, Water Available
Green energy
- Energy efficient items: None
- Energy generation: None
Community & neighborhood
Security
- Security features: None
Community
- Community features: None
Location
- Region: Bethlehem
- Subdivision: The Preserve
Other
Other facts
- Road surface type: Asphalt
Price history
| Date | Event | Price |
|---|---|---|
| 8/15/2023 | Sold | $325,000+3.2%$219/sqft |
Source: | ||
| 7/21/2023 | Pending sale | $315,000$212/sqft |
Source: | ||
| 7/7/2023 | Price change | $315,000-3.1%$212/sqft |
Source: | ||
| 6/22/2023 | Listed for sale | $325,000+62.5%$219/sqft |
Source: | ||
| 10/5/2020 | Sold | $200,000+1.5%$135/sqft |
Source: | ||
Public tax history
| Year | Property taxes | Tax assessment |
|---|---|---|
| 2024 | $2,988 +3.3% | $118,500 -0.3% |
| 2023 | $2,894 +19.9% | $118,900 +44.3% |
| 2022 | $2,414 +6.9% | $82,416 +14.1% |
Find assessor info on the county website
Neighborhood: 30620
Nearby schools
GreatSchools rating
- 7/10Bethlehem Elementary SchoolGrades: PK-5Distance: 2.3 mi
- 6/10Haymon-Morris Middle SchoolGrades: 6-8Distance: 2.2 mi
- 5/10Apalachee High SchoolGrades: 9-12Distance: 2.1 mi
Schools provided by the listing agent
- Elementary: Yargo
- Middle: Haymon-Morris
- High: Apalachee
Source: FMLS GA. This data may not be complete. We recommend contacting the local school district to confirm school assignments for this home.
Get a cash offer in 3 minutes
Find out how much your home could sell for in as little as 3 minutes with a no-obligation cash offer.
Estimated market value
$333,800
Get a cash offer in 3 minutes
Find out how much your home could sell for in as little as 3 minutes with a no-obligation cash offer.
Estimated market value
$333,800

