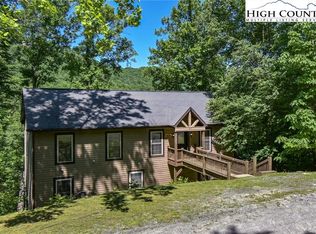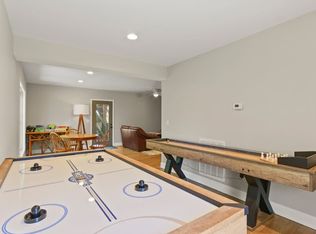Sold for $709,000
$709,000
333 Locust Ridge Road, Beech Mountain, NC 28604
4beds
2,816sqft
Single Family Residence
Built in 2007
0.38 Acres Lot
$789,900 Zestimate®
$252/sqft
$4,488 Estimated rent
Home value
$789,900
$743,000 - $845,000
$4,488/mo
Zestimate® history
Loading...
Owner options
Explore your selling options
What's special
BEAUTIFUL 4 BEDROOM, 4 BATHROOM turn-key mountain getaway with long range views!! This home features a spacious great room, 2 stone fireplaces, a private covered deck, 3 primary suites with ensuite baths, game room, and a hot tub! Enjoy the cool mountain breezes at 3,900 ft elevation. $68,500 gross rental revenue in 2022. Level entry to the main living area with open floor plan, vaulted tongue and groove ceilings, skylights, and a stone fireplace. Spacious kitchen includes a workstation island, pass-through window, and barstool seating. The main floor also has two primary suite bedrooms with ensuite baths. The lower level features a huge family room with foosball & ping pong tables and access to the private hot tub deck. This level also has a 3rd primary suite bedroom with ensuite bath and a spacious bunk room with play area. Nearby Lower Pond Creek hiking trail leads to Lake Coffey and Beech Mountain Club's recreation center with a heated pool, fitness center, tennis & pickleball courts, mini arcade, and seasonal snack bar. The property has a deeded view easement on the lot below for tree trimming. "Sky Reach" is rented through VACASA: www.vacasa.com/unit/66643.
Zillow last checked: 8 hours ago
Listing updated: June 07, 2023 at 12:17pm
Listed by:
Mary Baker (828)386-1086,
Keller Williams High Country
Bought with:
NONMLS MEMBER, 800273
NONMLS
Source: High Country AOR,MLS#: 242082 Originating MLS: High Country Association of Realtors Inc.
Originating MLS: High Country Association of Realtors Inc.
Facts & features
Interior
Bedrooms & bathrooms
- Bedrooms: 4
- Bathrooms: 4
- Full bathrooms: 4
Heating
- Forced Air, Fireplace(s), Propane
Cooling
- Central Air, Electric
Appliances
- Included: Dryer, Dishwasher, Electric Range, Electric Water Heater, Disposal, Microwave Hood Fan, Microwave, Refrigerator, Washer
- Laundry: Upper Level
Features
- Carbon Monoxide Detector, Furnished, Hot Tub/Spa, Jetted Tub, Skylights, Vaulted Ceiling(s)
- Windows: Casement Window(s), Double Pane Windows, Screens, Skylight(s)
- Basement: Crawl Space
- Attic: None
- Number of fireplaces: 2
- Fireplace features: Two, Gas, Stone, Outside, Propane
- Furnished: Yes
Interior area
- Total structure area: 2,816
- Total interior livable area: 2,816 sqft
- Finished area above ground: 2,816
- Finished area below ground: 0
Property
Parking
- Parking features: Driveway, Gravel, No Garage, Private
- Has uncovered spaces: Yes
Features
- Levels: Two
- Stories: 2
- Patio & porch: Covered, Multiple, Open
- Exterior features: Hot Tub/Spa, Gravel Driveway
- Pool features: Community
- Has spa: Yes
- Spa features: Hot Tub
- Has view: Yes
- View description: Long Range
Lot
- Size: 0.38 Acres
Details
- Parcel number: 1950199871000
- Zoning description: Residential
Construction
Type & style
- Home type: SingleFamily
- Architectural style: Chalet/Alpine,Mountain
- Property subtype: Single Family Residence
Materials
- Cedar, Modular/Prefab
- Roof: Asphalt,Shingle
Condition
- Year built: 2007
Utilities & green energy
- Electric: 220 Volts
- Sewer: Public Sewer
- Water: Public
- Utilities for property: Cable Available, High Speed Internet Available
Community & neighborhood
Security
- Security features: Radon Mitigation System
Community
- Community features: Club Membership Available, Fitness Center, Fishing, Golf, Lake, Pickleball, Pool, Skiing, Tennis Court(s), Trails/Paths, Long Term Rental Allowed, Short Term Rental Allowed
Location
- Region: Banner Elk
- Subdivision: Charter Hills
Other
Other facts
- Listing terms: Cash,Conventional,New Loan
- Road surface type: Gravel
Price history
| Date | Event | Price |
|---|---|---|
| 6/7/2023 | Sold | $709,000-5.5%$252/sqft |
Source: | ||
| 6/6/2023 | Pending sale | $750,000$266/sqft |
Source: | ||
| 5/5/2023 | Contingent | $750,000$266/sqft |
Source: | ||
| 4/4/2023 | Price change | $750,000-5.7%$266/sqft |
Source: | ||
| 3/22/2023 | Price change | $795,000-2.5%$282/sqft |
Source: | ||
Public tax history
| Year | Property taxes | Tax assessment |
|---|---|---|
| 2024 | $2,108 | $630,400 |
| 2023 | $2,108 +1.1% | $630,400 |
| 2022 | $2,085 +46.5% | $630,400 +89.1% |
Find assessor info on the county website
Neighborhood: 28604
Nearby schools
GreatSchools rating
- 7/10Valle Crucis ElementaryGrades: PK-8Distance: 5.4 mi
- 8/10Watauga HighGrades: 9-12Distance: 12.5 mi
Schools provided by the listing agent
- Elementary: Valle Crucis
- High: Watauga
Source: High Country AOR. This data may not be complete. We recommend contacting the local school district to confirm school assignments for this home.
Get pre-qualified for a loan
At Zillow Home Loans, we can pre-qualify you in as little as 5 minutes with no impact to your credit score.An equal housing lender. NMLS #10287.

