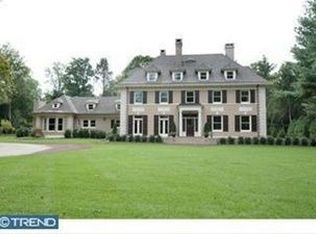Perfect for the active family, this spectacular estate manor home is fully updated, set in a quiet, private location, and within walking distance of everything! What a rare combination of all you could want on the coveted Main Line! A circular drive, stucco exterior, cedar shake roof & pristine landscaping optimize curb appeal. Since the current owners purchased the property in 2014, they've done extensive updating & remodeling. A stunning new chef's kitchen by Paradise Custom Kitchen, luxurious master bath renovation, full high-quality finished basement, hardwood floors refinished & added throughout, new landscaping, and many other fine details make this house 100% ready to move into and enjoy. Experience a grand welcoming in the dramatic 2-story Reception Hall with columns & soaring ceilings. At left is a coat closet, hall bath & octagonal office with floor-to-ceiling built-ins, vaulted ceilings & windows on 5 exposures viewing greenery ? sure to be one of your favorite relaxing spots. Positioned along the back is the formal entertaining space: a living room with high vaulted ceilings & stone fireplace, and an elegant dining room adorned with crown molding & wainscoting. Both lead to the peaceful patio to extend gatherings outdoors. At right beyond the main stairs awaits the beautiful kitchen/family room area, the magnet of the home. The meticulous remodel of the kitchen, styled with natural quartz countertops, an oversized center island, white subway tile backsplash & top-grade appliances, includes an opening to the family room, making it easy to stay connected as a busy family. The breakfast room spills out to the rear patio where you can appreciate nature. and the family room offers custom built-ins & a marble-surround fireplace. Off the kitchen sits a convenient mudroom accessing the laundry room & 3-car garage that serves as an extension of space. A sunny hardwood landing greets you on the way to the 2nd floor with 4 generously-sized bedrooms & 3 full baths. The master suite boasts his & her closets and a large, lovely renovated private bath with double sinks & a soaking tub overlooking the rear property. A nicely finished carpeted lower level with a home gym, wet bar, TV and game areas, bedroom, full bath & unfinished area for a workshop or storage. Live in serenity yet near it all, only a few minutes walk from Suburban Square shops & restaurants, Downtown Ardmore, SEPTA and Amtrak station, Lower Merion HS & more! 2018-09-02.
This property is off market, which means it's not currently listed for sale or rent on Zillow. This may be different from what's available on other websites or public sources.
