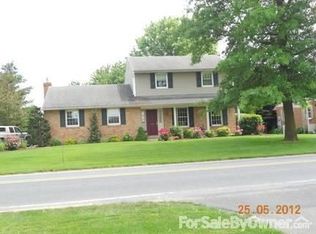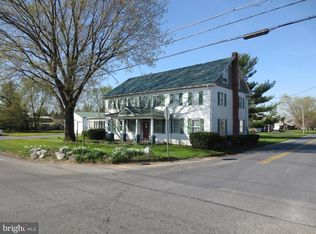Fabulous family home, freshly painted and move-in ready. Wonderful retreat to come home to. Kitchen features Schrock cabinetry with extra glass panels, full pantry, newer appliances, 7 ft. island with quartz countertops, bar seating for four, and banquette seating with storage. Bright, inviting dining area features large sliding doors that open to a large maintenance free porch with swing, dining area, seating area and grill area. Spacious patio features two outdoor ceiling fans, two skylights, maintenance free deck boards and three HB&G permacast round columns. Grilling area offers stamped concrete which is also used on walkway to gazebo. Just off kitchen is mud room, with shelving/organizational system. Living room features custom mahogany flooring with inlay, coat closet and custom crown molding. Large master bedroom, freshly painted with new carpet, has large closet and master bath with two vanities and Jacuzzi tub and full shower. Second level bedrooms feature : large second master, bedroom with custom built-in bookshelves and desk area, and another office/nursery/bedroom which offers cabinetry and office/desk units left for buyer if requested. Full bath on this floor with solar tube, designer mirror, double vanity and very large linen closet. Cozy, large family room features DRIcore flooring. DRIcore is an engineered subfloor that is specifically designed for basements. The raised moisture barrier covers cold concrete to protect, insulate and cushion your finished floors. DRIcore Subfloor panels have been designed with air gap technology to keep basement floors dry, comfortable and cozy throughout the entire year. Also featured in the family room is a bricked half wall, highlighted by a gas fireplace and wood storage area. Enjoy JVC/Dolby sound system, custom built bookcases, and large storage area under entry way. Lower level has 5th bedroom, also with DRIcore subfloor and new flooring and paint. Full closet completes the room. Laundry room/full bath features Schrock cabinetry, washer/dryer with storage pedestals, and privacy film on window. Beautiful backyard is a retreat! Features are an adorable playhouse which opens to the fire pit, designed with Delaware river rock with seating for 8+. Large 12 ft. gazebo with furniture, master perennial cutting garden and shed/workshop with porch. Shed/workshop is 740 sq. ft. with second level. In the two car garage you will find Durex flooring, utility sink, the electrical panel with an additional 100 amp sub-panel. There's so many places to play and relax - you'll never want to leave home.
This property is off market, which means it's not currently listed for sale or rent on Zillow. This may be different from what's available on other websites or public sources.

