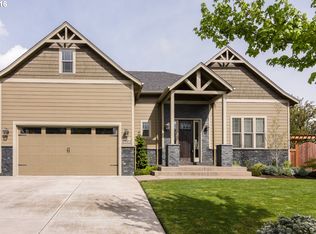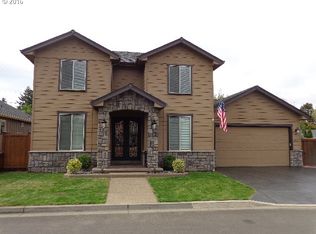Builders Loss Is You Gain, Bring Your Own Hammer, Unfinished Home In The Lenore Estates, House Is Being Sold As-Is With No Repairs / No Seller Paid Concessions. Have Copy Plans At Office. All Measurements Are Approx, Seller Has No Knowledge Of Building, Buyer To Do Their Own Due Diligence And Own Inspections.
This property is off market, which means it's not currently listed for sale or rent on Zillow. This may be different from what's available on other websites or public sources.

