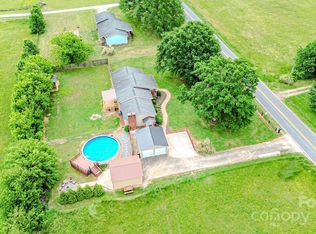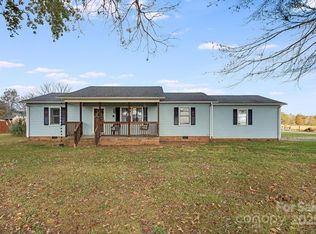Closed
$899,000
333 Lambs Grill Rd, Rutherfordton, NC 28139
3beds
2,000sqft
Single Family Residence
Built in 1992
29.9 Acres Lot
$929,200 Zestimate®
$450/sqft
$1,676 Estimated rent
Home value
$929,200
$743,000 - $1.16M
$1,676/mo
Zestimate® history
Loading...
Owner options
Explore your selling options
What's special
Welcome to 333 Lambs Grill Road—an income-producing 29+ acre farmstead just a mile from the SC line. This gated property combines self-sufficiency, charm, and functionality. The updated farmhouse features hardwoods, energy-efficient windows, soft-close cabinets, and modern appliances. French doors open to a large back deck; the front porch offers serene views. Interior perks include a mudroom with concrete floors and a custom dog wash.
Farm income exceeds $30K/year from hay/livestock. Outbuildings include a 40x60 finished barn with bath & wood stove, 40x100 hay barn, garage/shed, 12 cross-fenced pastures, hog barns, paddocks, powered chicken coop, greenhouse frame, electrified fencing, RV hookup, and more. Utilities: multiple wells, septic systems, and 10+ water points. Enjoy a 2.5-acre stocked pond with dock, fruit trees, berries, and option to lease 67 more acres.
Zillow last checked: 8 hours ago
Listing updated: September 02, 2025 at 06:38pm
Listing Provided by:
Michele Smith michele.smith@therealbrokerage.com,
Real Broker, LLC
Bought with:
Bill DeVore
Keller Williams Professionals
Source: Canopy MLS as distributed by MLS GRID,MLS#: 4267981
Facts & features
Interior
Bedrooms & bathrooms
- Bedrooms: 3
- Bathrooms: 3
- Full bathrooms: 2
- 1/2 bathrooms: 1
- Main level bedrooms: 1
Primary bedroom
- Level: Main
Great room
- Level: Main
- Area: 240 Square Feet
- Dimensions: 20' 0" X 12' 0"
Heating
- Electric
Cooling
- Electric
Appliances
- Included: Dishwasher, Disposal, Electric Water Heater, Gas Range, Microwave, Refrigerator with Ice Maker, Washer/Dryer
- Laundry: Electric Dryer Hookup, Laundry Room, Main Level
Features
- Flooring: Carpet, Concrete, Tile, Wood
- Doors: French Doors, Pocket Doors, Screen Door(s), Storm Door(s)
- Windows: Insulated Windows, Window Treatments
- Basement: Other
- Fireplace features: Great Room, Wood Burning
Interior area
- Total structure area: 2,000
- Total interior livable area: 2,000 sqft
- Finished area above ground: 2,000
- Finished area below ground: 0
Property
Parking
- Total spaces: 2
- Parking features: RV Access/Parking, Garage on Main Level
- Garage spaces: 1
- Carport spaces: 1
- Covered spaces: 2
Features
- Levels: Two
- Stories: 2
- Patio & porch: Covered, Deck, Front Porch
- Exterior features: Fire Pit, Outdoor Shower
- Fencing: Fenced,Barbed Wire,Chain Link,Cross Fenced,Electric,Full,Partial
- Waterfront features: Other - See Remarks, Pond
Lot
- Size: 29.90 Acres
- Features: Cleared, Crops, Orchard(s), Green Area, Level, Pasture, Pond(s), Wooded, Views
Details
- Additional structures: Barn(s), Hay Storage, Outbuilding, Shed(s), Workshop
- Parcel number: 1514416580, 1514414769
- Zoning: Rural-A30m
- Special conditions: Standard
- Horse amenities: Barn, Hay Storage, Pasture
Construction
Type & style
- Home type: SingleFamily
- Property subtype: Single Family Residence
Materials
- Vinyl
- Foundation: Crawl Space, Slab
- Roof: Shingle
Condition
- New construction: No
- Year built: 1992
Utilities & green energy
- Sewer: Septic Needed
- Water: Well, Other - See Remarks
- Utilities for property: Cable Available, Propane, Satellite Internet Available, Underground Power Lines, Underground Utilities, Wired Internet Available
Community & neighborhood
Security
- Security features: Smoke Detector(s)
Location
- Region: Rutherfordton
- Subdivision: None
Other
Other facts
- Road surface type: Gravel
Price history
| Date | Event | Price |
|---|---|---|
| 8/27/2025 | Sold | $899,000$450/sqft |
Source: | ||
| 7/8/2025 | Pending sale | $899,000$450/sqft |
Source: | ||
| 6/6/2025 | Listed for sale | $899,000-5.4%$450/sqft |
Source: | ||
| 5/11/2025 | Listing removed | $950,000$475/sqft |
Source: | ||
| 1/31/2025 | Listed for sale | $950,000+65.2%$475/sqft |
Source: | ||
Public tax history
Tax history is unavailable.
Neighborhood: 28139
Nearby schools
GreatSchools rating
- 6/10Harris Elementary SchoolGrades: PK-5Distance: 6.2 mi
- 4/10Chase Middle SchoolGrades: 6-8Distance: 8.2 mi
- 6/10Chase High SchoolGrades: 9-12Distance: 7.7 mi
Schools provided by the listing agent
- Elementary: Harris
Source: Canopy MLS as distributed by MLS GRID. This data may not be complete. We recommend contacting the local school district to confirm school assignments for this home.
Get pre-qualified for a loan
At Zillow Home Loans, we can pre-qualify you in as little as 5 minutes with no impact to your credit score.An equal housing lender. NMLS #10287.

