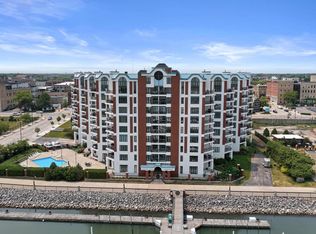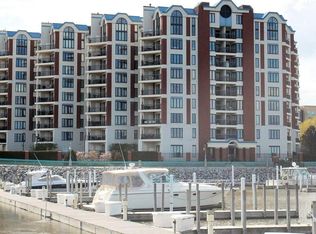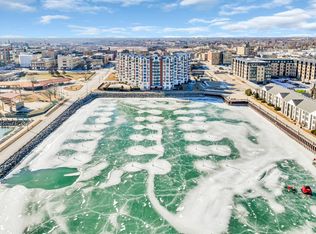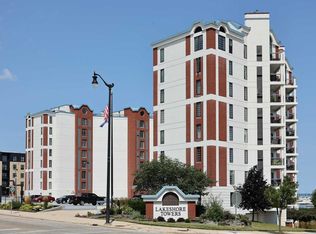Closed
$339,000
333 Lake AVENUE #309, Racine, WI 53403
2beds
1,500sqft
Condominium
Built in 1989
-- sqft lot
$-- Zestimate®
$226/sqft
$1,931 Estimated rent
Home value
Not available
Estimated sales range
Not available
$1,931/mo
Zestimate® history
Loading...
Owner options
Explore your selling options
What's special
FALL IN LOVE with this beautifully updated, & spacious 2 Bedroom, 2 Bath WATERFRONT Condo Home w/2 underground Parking spaces in Lakeshore Towers! You will appreciate the beauty, ease, convenience, & comfort of a Condo lifestyle as much as the Lakefront lifestyle- walking, biking, swimming, boating, and eating out! Enjoy spectacular views of Lake Michigan from your Balcony that provides a front row seat to the Festival Park 4th of July celebration & Summer events. GREAT AMENITIES: 24 hr. Secured building, Outdoor Pool, two Party rooms, Game room, Work-out area, Locker rooms, underground Parking, Elevator, & large storage Locker(s). TASTEFUL UPDATES GALORE incl. Kitchen, Baths, in-unit Laundry, windows, window treatments, & Furnace/AC. IMAGINE THE POSSIBILITIES, make your move today!
Zillow last checked: 8 hours ago
Listing updated: January 09, 2026 at 01:34am
Listed by:
Natalie Wolski-Kieffer,
Century 21 Benefit Realty
Bought with:
Laura Stoner
Source: WIREX MLS,MLS#: 1902285 Originating MLS: Metro MLS
Originating MLS: Metro MLS
Facts & features
Interior
Bedrooms & bathrooms
- Bedrooms: 2
- Bathrooms: 2
- Full bathrooms: 2
- Main level bedrooms: 2
Primary bedroom
- Level: Main
- Area: 180
- Dimensions: 12 x 15
Bedroom 2
- Level: Main
- Area: 165
- Dimensions: 11 x 15
Bathroom
- Features: Tub Only, Ceramic Tile, Master Bedroom Bath: Walk-In Shower, Shower Over Tub, Shower Stall
Dining room
- Level: Main
- Area: 99
- Dimensions: 9 x 11
Kitchen
- Level: Main
- Area: 144
- Dimensions: 8 x 18
Living room
- Level: Main
- Area: 280
- Dimensions: 14 x 20
Heating
- Natural Gas, Forced Air
Cooling
- Central Air
Appliances
- Included: Cooktop, Dishwasher, Disposal, Dryer, Microwave, Other, Oven, Range, Refrigerator, Washer
- Laundry: In Unit
Features
- Storage Lockers, Walk-In Closet(s)
- Basement: None / Slab
- Common walls with other units/homes: End Unit
Interior area
- Total structure area: 1,500
- Total interior livable area: 1,500 sqft
- Finished area above ground: 1,500
Property
Parking
- Total spaces: 2
- Parking features: Detached, Garage Door Opener, Underground, 2 Car, Assigned, Surface
- Garage spaces: 2
Features
- Levels: Highrise: 6+ Stories,1 Story
- Patio & porch: Patio/Porch
- Exterior features: Balcony
- Has view: Yes
- View description: Water
- Has water view: Yes
- Water view: Water
- Waterfront features: Lake
Details
- Additional parcels included: 150113 $76,150144 $76
- Parcel number: 00150028
- Zoning: Residential
- Special conditions: Arms Length
Construction
Type & style
- Home type: Condo
- Property subtype: Condominium
- Attached to another structure: Yes
Materials
- Brick, Brick/Stone, Stucco/Slate
Condition
- 21+ Years
- New construction: No
- Year built: 1989
Utilities & green energy
- Sewer: Public Sewer
- Water: Public
- Utilities for property: Cable Available
Community & neighborhood
Location
- Region: Racine
- Municipality: Racine
HOA & financial
HOA
- Has HOA: Yes
- HOA fee: $588 monthly
- Amenities included: Common Green Space, Elevator(s), Fitness Center, Pool, Outdoor Pool, Security
Price history
| Date | Event | Price |
|---|---|---|
| 7/30/2025 | Sold | $339,000$226/sqft |
Source: | ||
| 5/2/2025 | Price change | $339,000-1.5%$226/sqft |
Source: | ||
| 4/14/2025 | Price change | $344,000-1.4%$229/sqft |
Source: | ||
| 3/20/2025 | Price change | $349,000-1.4%$233/sqft |
Source: | ||
| 3/6/2025 | Price change | $354,000-1.4%$236/sqft |
Source: | ||
Public tax history
| Year | Property taxes | Tax assessment |
|---|---|---|
| 2024 | $6,703 +4% | $286,900 +9.5% |
| 2023 | $6,444 -0.9% | $262,000 |
| 2022 | $6,500 -2.3% | $262,000 +10.1% |
Find assessor info on the county website
Neighborhood: Downtown
Nearby schools
GreatSchools rating
- 2/10Johnson Elementary SchoolGrades: PK-5Distance: 3.2 mi
- NAWalden Iii Middle SchoolGrades: 6-8Distance: 0.8 mi
- 3/10Case High SchoolGrades: 9-12Distance: 4.7 mi
Schools provided by the listing agent
- District: Racine
Source: WIREX MLS. This data may not be complete. We recommend contacting the local school district to confirm school assignments for this home.

Get pre-qualified for a loan
At Zillow Home Loans, we can pre-qualify you in as little as 5 minutes with no impact to your credit score.An equal housing lender. NMLS #10287.



