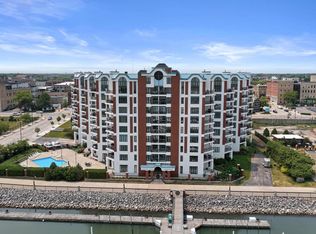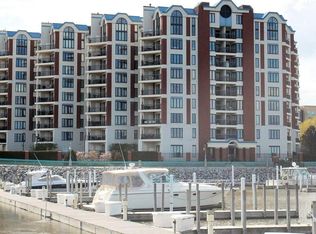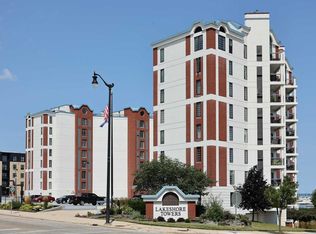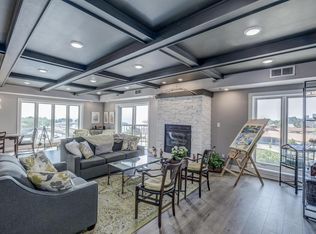Closed
$256,650
333 Lake AVENUE #201, Racine, WI 53403
2beds
1,500sqft
Condominium
Built in 1989
-- sqft lot
$272,900 Zestimate®
$171/sqft
$2,043 Estimated rent
Home value
$272,900
$259,000 - $289,000
$2,043/mo
Zestimate® history
Loading...
Owner options
Explore your selling options
What's special
Indulge in the excitement of Downtown Racine in this Lakeshore Towers condo. Stunning panoramic views in this meticulous cared for corner unit. Bright and open great room combined with large dining area with gas fireplace. Kitchen boasts newer appliances, flooring & cabinets. Large 2 bedrooms with great walk in closet space. Condo amenities include 2 party rooms, outdoor pool, exercise room & storage facilities. This condo also has on-site management as well as gated secure entrance. Enjoy city life with nearby restaurants, shops, galleries & Lake Michigan. This end of hallway unit has easy access to the outdoors. A great place to call home!
Zillow last checked: 8 hours ago
Listing updated: May 16, 2025 at 04:41am
Listed by:
Robin Polzin PropertyInfo@shorewest.com,
Shorewest Realtors, Inc.
Bought with:
Matthew Cibrario
Source: WIREX MLS,MLS#: 1907161 Originating MLS: Metro MLS
Originating MLS: Metro MLS
Facts & features
Interior
Bedrooms & bathrooms
- Bedrooms: 2
- Bathrooms: 2
- Full bathrooms: 2
- Main level bedrooms: 2
Primary bedroom
- Level: Main
- Area: 180
- Dimensions: 15 x 12
Bedroom 2
- Level: Main
- Area: 165
- Dimensions: 15 x 11
Bathroom
- Features: Tub Only, Ceramic Tile, Whirlpool, Master Bedroom Bath: Tub/No Shower, Master Bedroom Bath: Walk-In Shower, Master Bedroom Bath
Dining room
- Level: Main
- Area: 99
- Dimensions: 11 x 9
Kitchen
- Level: Main
- Area: 110
- Dimensions: 11 x 10
Living room
- Level: Main
- Area: 280
- Dimensions: 20 x 14
Heating
- Natural Gas, Propane, Forced Air
Cooling
- Central Air
Appliances
- Included: Cooktop, Dishwasher, Disposal, Dryer, Microwave, Oven, Refrigerator, Washer
- Laundry: In Unit
Features
- Walk-In Closet(s)
- Basement: Block
Interior area
- Total structure area: 1,500
- Total interior livable area: 1,500 sqft
Property
Parking
- Total spaces: 1
- Parking features: Attached, Garage Door Opener, Underground, 1 Car, Assigned
- Attached garage spaces: 1
Features
- Levels: Highrise: 6+ Stories,1 Story
- Spa features: Bath
- Has view: Yes
- View description: Water
- Has water view: Yes
- Water view: Water
- Waterfront features: Lake
Details
- Parcel number: 00150011
- Zoning: Res
Construction
Type & style
- Home type: Condo
- Property subtype: Condominium
- Attached to another structure: Yes
Materials
- Brick, Brick/Stone
Condition
- 21+ Years
- New construction: No
- Year built: 1989
Utilities & green energy
- Sewer: Public Sewer
- Water: Public
- Utilities for property: Cable Available
Community & neighborhood
Location
- Region: Racine
- Municipality: Racine
HOA & financial
HOA
- Has HOA: Yes
- HOA fee: $526 monthly
- Amenities included: Fitness Center, Pool, Outdoor Pool, Security
Price history
| Date | Event | Price |
|---|---|---|
| 5/16/2025 | Sold | $256,650-8.3%$171/sqft |
Source: | ||
| 4/8/2025 | Contingent | $279,900$187/sqft |
Source: | ||
| 2/17/2025 | Listed for sale | $279,900+5.7%$187/sqft |
Source: | ||
| 9/7/2023 | Listing removed | -- |
Source: BHHS broker feed Report a problem | ||
| 6/21/2023 | Price change | $264,900+3.9%$177/sqft |
Source: | ||
Public tax history
| Year | Property taxes | Tax assessment |
|---|---|---|
| 2024 | $5,065 +5% | $226,900 +9.1% |
| 2023 | $4,825 -2.1% | $208,000 |
| 2022 | $4,929 -4% | $208,000 +7.8% |
Find assessor info on the county website
Neighborhood: Downtown
Nearby schools
GreatSchools rating
- 2/10Johnson Elementary SchoolGrades: PK-5Distance: 3.2 mi
- NAWalden Iii Middle SchoolGrades: 6-8Distance: 0.8 mi
- 3/10Case High SchoolGrades: 9-12Distance: 4.7 mi
Schools provided by the listing agent
- District: Racine
Source: WIREX MLS. This data may not be complete. We recommend contacting the local school district to confirm school assignments for this home.
Get pre-qualified for a loan
At Zillow Home Loans, we can pre-qualify you in as little as 5 minutes with no impact to your credit score.An equal housing lender. NMLS #10287.
Sell for more on Zillow
Get a Zillow Showcase℠ listing at no additional cost and you could sell for .
$272,900
2% more+$5,458
With Zillow Showcase(estimated)$278,358



