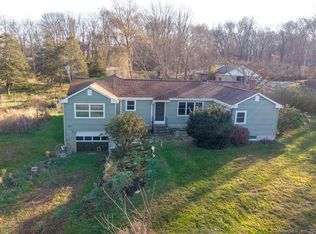Old world charm with the modern updates you desire in this reproduction post and beam Colonial. The home sits on a large lot with mature plantings and wonderful outdoor deck and patio for entertaining. The interior has a newly renovated kitchen with granite countertops and stainless steel applicances that opens into a dining room as well as a large family room with exposed beams and vaulted ceilings. An additional living room, dining room, full bath, all with wide plank pine floors and two fireplaces finish off the main floor. The second floor has a large master suite accompanied by two additional generously sized bedrooms. The walk-up third floor has an additional 500 square feet of living space with vaulted ceilings. New roof, vinyl siding, 4 zone heating system and water heater are other items to note. This home is one of a kind and must be seen to be truly appreciated.
This property is off market, which means it's not currently listed for sale or rent on Zillow. This may be different from what's available on other websites or public sources.
