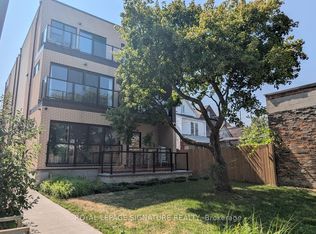Welcome to this spacious and versatile 1-bedroom main floor + basement suite in the vibrant Davenport & Bathurst neighbourhood. The main level is filled with natural light and features a well-sized bedroom with two good sized closets, while the finished basement offers a flexible layout with built-in shelvingperfect as a second bedroom, home office, or extra storage. The basement space is functional and inviting. Ample storage, good-sized closets, and one garage parking spot round out this comfortable home. Tenant pays own hydro, and has own hydro meter. Located on a quiet, residential street with easy access to everything midtown has to offerjust steps to Tarragon Theatre, local shops, cafes, Hillcrest Park, and the Wychwood Barns farmers market. Excellent nearby schools include Hillcrest Community School and the George Brown College Casa Loma campus. The location is also well-connected by public transit, with quick access to nearby subway stations and streetcars, easy to get around by bicycle. A great opportunity to live in a character-filled home with modern conveniences in one of Torontos most sought-after neighbourhoods.
IDX information is provided exclusively for consumers' personal, non-commercial use, that it may not be used for any purpose other than to identify prospective properties consumers may be interested in purchasing, and that data is deemed reliable but is not guaranteed accurate by the MLS .
Apartment for rent
C$2,300/mo
333 Howland Ave #1, Toronto, ON M5R 3C1
2beds
Price may not include required fees and charges.
Multifamily
Available now
-- Pets
None
In basement laundry
1 Parking space parking
Natural gas, forced air
What's special
Spacious and versatileFilled with natural lightWell-sized bedroomGood sized closetsFlexible layoutBuilt-in shelvingAmple storage
- 1 day
- on Zillow |
- -- |
- -- |
Travel times
Add up to $600/yr to your down payment
Consider a first-time homebuyer savings account designed to grow your down payment with up to a 6% match & 4.15% APY.
Facts & features
Interior
Bedrooms & bathrooms
- Bedrooms: 2
- Bathrooms: 1
- Full bathrooms: 1
Heating
- Natural Gas, Forced Air
Cooling
- Contact manager
Appliances
- Laundry: In Basement, In Unit
Features
- Primary Bedroom - Main Floor, Separate Hydro Meter
- Has basement: Yes
Property
Parking
- Total spaces: 1
- Details: Contact manager
Features
- Stories: 3
- Exterior features: Contact manager
Construction
Type & style
- Home type: MultiFamily
- Property subtype: MultiFamily
Materials
- Roof: Shake Shingle
Utilities & green energy
- Utilities for property: Water
Community & HOA
Location
- Region: Toronto
Financial & listing details
- Lease term: Contact For Details
Price history
Price history is unavailable.
![[object Object]](https://photos.zillowstatic.com/fp/1a9f050530c98321beecd5886f7e7440-p_i.jpg)
