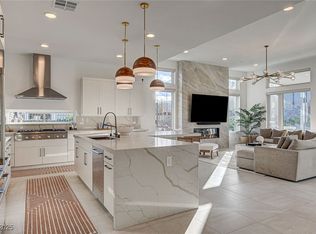Closed
$2,450,000
333 Highview Ridge Ave, Las Vegas, NV 89138
4beds
3,254sqft
Single Family Residence
Built in 2022
0.27 Acres Lot
$2,402,700 Zestimate®
$753/sqft
$7,545 Estimated rent
Home value
$2,402,700
$2.16M - $2.67M
$7,545/mo
Zestimate® history
Loading...
Owner options
Explore your selling options
What's special
Located in Redpoint of Summerlin, 333 Highview Ridge offers the pinnacle of modern single-story living with an open floor plan and exquisite custom designer finishes throughout. This stunning home features four ensuite bedrooms, a dedicated office, and luxurious details such as wood-paneled accent walls and ceilings, designer wallpaper, and Restoration Hardware lighting. The dream kitchen is a chef’s paradise, featuring a double island, marble countertops, and top-tier Wolf and Sub-Zero appliances. Fully custom built cabinets and closets provide exceptional storage and organization throughout the home. Pocketing doors seamlessly blend indoor and outdoor living, leading to a resort-style backyard oasis complete with a sparkling pool, tranquil water features, and a covered pavilion with a fully equipped outdoor kitchen—perfect for entertaining in true luxury.
Zillow last checked: 8 hours ago
Listing updated: April 18, 2025 at 01:16pm
Listed by:
Madison Blau BS.0145133 702-862-0154,
IS Luxury
Bought with:
Edward J. Orasi Jr, BS.0145749
Keller Williams MarketPlace
Source: LVR,MLS#: 2659362 Originating MLS: Greater Las Vegas Association of Realtors Inc
Originating MLS: Greater Las Vegas Association of Realtors Inc
Facts & features
Interior
Bedrooms & bathrooms
- Bedrooms: 4
- Bathrooms: 5
- Full bathrooms: 4
- 1/2 bathrooms: 1
Primary bedroom
- Description: Bedroom With Bath Downstairs,Ceiling Fan,Ceiling Light,Custom Closet,Downstairs,Pbr Separate From Other,Walk-In Closet(s)
- Dimensions: 20x20
Bedroom 2
- Description: Ceiling Fan,Ceiling Light,Custom Closet,Downstairs,With Bath
- Dimensions: 15x11
Bedroom 3
- Description: Ceiling Fan,Ceiling Light,Custom Closet,Downstairs,With Bath
- Dimensions: 14x13
Bedroom 4
- Description: Ceiling Fan,Ceiling Light,Custom Closet,Walk-In Closet(s),With Bath
- Dimensions: 12x12
Primary bathroom
- Description: Double Sink,Separate Shower,Separate Tub
Den
- Description: Built-Ins,Downstairs
- Dimensions: 12x11
Dining room
- Description: Dining Area
- Dimensions: 20x19
Great room
- Description: Downstairs
- Dimensions: 19x19
Kitchen
- Description: Breakfast Bar/Counter,Custom Cabinets,Garden Window,Granite Countertops,Island
Heating
- Central, Gas, Multiple Heating Units
Cooling
- Central Air, Electric, 2 Units
Appliances
- Included: Built-In Electric Oven, Double Oven, Dishwasher, Disposal, Gas Range, Microwave, Refrigerator
- Laundry: Gas Dryer Hookup, Main Level, Laundry Room
Features
- Ceiling Fan(s), Primary Downstairs, Window Treatments
- Flooring: Carpet, Tile
- Windows: Blinds, Double Pane Windows
- Number of fireplaces: 1
- Fireplace features: Electric, Great Room
Interior area
- Total structure area: 3,254
- Total interior livable area: 3,254 sqft
Property
Parking
- Total spaces: 3
- Parking features: Attached, Garage, Garage Door Opener, Inside Entrance, Private
- Attached garage spaces: 3
Features
- Stories: 1
- Patio & porch: Covered, Patio
- Exterior features: Built-in Barbecue, Barbecue, Patio, Private Yard, Sprinkler/Irrigation
- Has private pool: Yes
- Pool features: In Ground, Private
- Has spa: Yes
- Spa features: In Ground
- Fencing: Block,Back Yard
- Has view: Yes
- View description: City, Mountain(s), Strip View
Lot
- Size: 0.27 Acres
- Features: 1/4 to 1 Acre Lot, Drip Irrigation/Bubblers, Desert Landscaping, Landscaped, Rocks
Details
- Parcel number: 13727112008
- Zoning description: Single Family
- Horse amenities: None
Construction
Type & style
- Home type: SingleFamily
- Architectural style: One Story
- Property subtype: Single Family Residence
Materials
- Frame, Stucco
- Roof: Tile
Condition
- Resale,Very Good Condition
- Year built: 2022
Utilities & green energy
- Electric: Photovoltaics None
- Sewer: Public Sewer
- Water: Public
- Utilities for property: Underground Utilities
Green energy
- Energy efficient items: Windows
Community & neighborhood
Security
- Security features: Gated Community
Location
- Region: Las Vegas
- Subdivision: Summerlin Village 25 - Parcel C
HOA & financial
HOA
- Has HOA: Yes
- HOA fee: $106 monthly
- Amenities included: Gated
- Services included: Association Management
- Association name: Overlook
- Association phone: 702-361-6640
- Second HOA fee: $60 monthly
Other
Other facts
- Listing agreement: Exclusive Right To Sell
- Listing terms: Cash,Conventional,VA Loan
Price history
| Date | Event | Price |
|---|---|---|
| 4/18/2025 | Sold | $2,450,000-2%$753/sqft |
Source: | ||
| 3/17/2025 | Contingent | $2,499,000$768/sqft |
Source: | ||
| 2/28/2025 | Listed for sale | $2,499,000-9%$768/sqft |
Source: | ||
| 2/22/2025 | Listing removed | $2,745,000$844/sqft |
Source: | ||
| 1/15/2025 | Price change | $2,745,000-5.3%$844/sqft |
Source: | ||
Public tax history
| Year | Property taxes | Tax assessment |
|---|---|---|
| 2025 | $13,810 +14.5% | $444,596 +16.5% |
| 2024 | $12,061 +377.2% | $381,610 +395.6% |
| 2023 | $2,527 +0% | $77,000 |
Find assessor info on the county website
Neighborhood: Summerlin North
Nearby schools
GreatSchools rating
- 8/10Linda Rankin Givens Elementary SchoolGrades: PK-5Distance: 1.8 mi
- 6/10Ernest Becker Middle SchoolGrades: 6-8Distance: 4 mi
- 8/10Palo Verde High SchoolGrades: 9-12Distance: 2.1 mi
Schools provided by the listing agent
- Elementary: Givens, Linda Rankin,Givens, Linda Rankin
- Middle: Becker
- High: Palo Verde
Source: LVR. This data may not be complete. We recommend contacting the local school district to confirm school assignments for this home.
