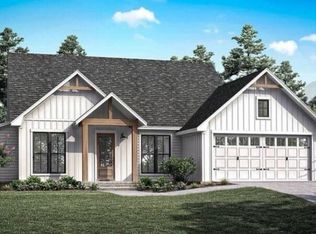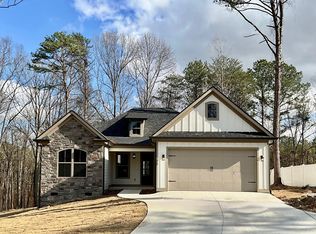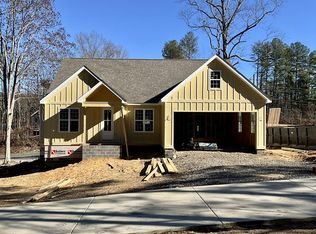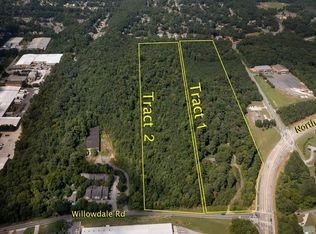Sold for $384,000
$384,000
333 Haig Mill Lake Rd, Dalton, GA 30720
3beds
1,670sqft
Single Family Residence
Built in 2024
0.35 Acres Lot
$395,700 Zestimate®
$230/sqft
$2,069 Estimated rent
Home value
$395,700
$313,000 - $499,000
$2,069/mo
Zestimate® history
Loading...
Owner options
Explore your selling options
What's special
Welcome To Your New One Level Home At Haig Mill Lake Road ! Located In The County With The Convenience Of Being In The City. Covenants & Restrictions With No HOA. City Water & Public Sewer. This Home Features Approximately 1670 Heated Sq Ft, Open Floor Plan, 9 Ft Ceilings Through Out, Kitchen With Pantry Closet, Soft Close Cabinets, Island & Granite Counter Tops, Tile Backsplash, & Stainless Steel Appliances. Great Room With Vaulted Ceiling With Stained Wood Beams. Master Bedroom With Tray Ceiling, Master Bath With Custom Tile Shower, Tile Flooring, Granite Counter Top, Separate Toilet Room. Spacious Master Closet, Home Office Next to Master Bedroom. Additional Bedrooms With Carpet, Guest Bath With Tub/Shower Combo And Granite Counter Top. Covered Back Deck With Tongue & Groove Ceiling & Ceiling Fan. Covered Front Porch Entrance With Tongue & Groove Ceiling And Stamped Concrete. Spacious Double Car Garage.
Sod Front Yard With Privacy Fence At Back of Property. Schedule Your Appointment to View This Property Today !
Zillow last checked: 8 hours ago
Listing updated: December 10, 2024 at 08:34am
Listed by:
Michael Satterfield 706-277-3434,
RE/MAX Select Realty
Bought with:
Michael Satterfield, 339227
RE/MAX Select Realty
Source: Greater Chattanooga Realtors,MLS#: 1501008
Facts & features
Interior
Bedrooms & bathrooms
- Bedrooms: 3
- Bathrooms: 2
- Full bathrooms: 2
Heating
- Heat Pump
Cooling
- Central Air, Ceiling Fan(s)
Appliances
- Included: Exhaust Fan, ENERGY STAR Qualified Appliances, ENERGY STAR Qualified Dishwasher, Free-Standing Electric Oven, Free-Standing Electric Range, Microwave
- Laundry: Laundry Closet, Electric Dryer Hookup, In Hall, Main Level, Washer Hookup
Features
- Breakfast Bar, Beamed Ceilings, Cathedral Ceiling(s), Ceiling Fan(s), Crown Molding, Granite Counters, High Ceilings, Kitchen Island, Low Flow Plumbing Fixtures, Open Floorplan, Pantry, Vaulted Ceiling(s), Walk-In Closet(s), Separate Dining Room, Split Bedrooms
- Flooring: Carpet, Ceramic Tile, Luxury Vinyl
- Windows: ENERGY STAR Qualified Windows, Vinyl Frames
- Has basement: No
- Has fireplace: No
Interior area
- Total structure area: 1,670
- Total interior livable area: 1,670 sqft
- Finished area above ground: 1,670
- Finished area below ground: 0
Property
Parking
- Total spaces: 2
- Parking features: Concrete, Driveway, Garage, Garage Door Opener, Garage Faces Rear
- Attached garage spaces: 2
Features
- Levels: One
- Stories: 1
- Patio & porch: Covered, Deck, Porch - Covered
- Exterior features: Private Yard, Rain Gutters
- Pool features: None
- Spa features: None
- Fencing: Back Yard
Lot
- Size: 0.35 Acres
- Dimensions: 103 x 148 x 103 x 143
- Features: Back Yard, Front Yard
Details
- Additional structures: None
- Parcel number: 1214601000
- Special conditions: Standard
- Other equipment: Call Listing Agent
Construction
Type & style
- Home type: SingleFamily
- Architectural style: Ranch
- Property subtype: Single Family Residence
Materials
- Cement Siding, HardiPlank Type, Stone
- Foundation: Block, Stone
- Roof: Shingle
Condition
- New construction: Yes
- Year built: 2024
Utilities & green energy
- Sewer: Public Sewer
- Water: Public
- Utilities for property: Cable Available, Electricity Connected, Sewer Connected, Underground Utilities, Water Connected
Community & neighborhood
Security
- Security features: Secured Garage/Parking, Smoke Detector(s)
Community
- Community features: Lake, Sidewalks
Location
- Region: Dalton
- Subdivision: None
Other
Other facts
- Listing terms: Cash,Conventional,FHA,VA Loan
- Road surface type: Concrete
Price history
| Date | Event | Price |
|---|---|---|
| 11/22/2024 | Sold | $384,000-0.4%$230/sqft |
Source: Greater Chattanooga Realtors #1501008 Report a problem | ||
| 10/22/2024 | Pending sale | $385,500$231/sqft |
Source: | ||
| 9/24/2024 | Listed for sale | $385,500$231/sqft |
Source: | ||
Public tax history
Tax history is unavailable.
Neighborhood: 30720
Nearby schools
GreatSchools rating
- 7/10New Hope Elementary SchoolGrades: K-5Distance: 4.9 mi
- 8/10New Hope Middle SchoolGrades: 6-8Distance: 5.1 mi
- 8/10Northwest Whitfield County High SchoolGrades: 9-12Distance: 5.1 mi
Schools provided by the listing agent
- Elementary: Westside Elementary
- Middle: Westside Middle
- High: Northwest Whitfield High
Source: Greater Chattanooga Realtors. This data may not be complete. We recommend contacting the local school district to confirm school assignments for this home.
Get pre-qualified for a loan
At Zillow Home Loans, we can pre-qualify you in as little as 5 minutes with no impact to your credit score.An equal housing lender. NMLS #10287.
Sell for more on Zillow
Get a Zillow Showcase℠ listing at no additional cost and you could sell for .
$395,700
2% more+$7,914
With Zillow Showcase(estimated)$403,614



