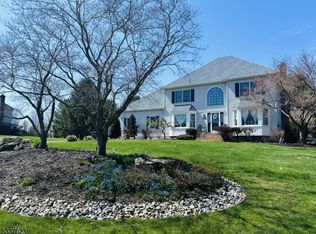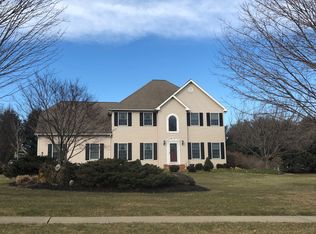
Closed
$715,000
333 Greens Ridge Rd, Greenwich Twp., NJ 08886
4beds
3baths
--sqft
Single Family Residence
Built in 1993
1.67 Acres Lot
$717,600 Zestimate®
$--/sqft
$4,111 Estimated rent
Home value
$717,600
$682,000 - $753,000
$4,111/mo
Zestimate® history
Loading...
Owner options
Explore your selling options
What's special
Zillow last checked: February 06, 2026 at 11:15pm
Listing updated: December 15, 2025 at 01:29pm
Listed by:
Alan Marino 908-454-1717,
Weichert Realtors
Bought with:
Lisa Dutka
Exp Realty, LLC
Source: GSMLS,MLS#: 3969863
Facts & features
Interior
Bedrooms & bathrooms
- Bedrooms: 4
- Bathrooms: 3
Property
Lot
- Size: 1.67 Acres
- Dimensions: 1.67 AC
Details
- Parcel number: 070003400000000431
Construction
Type & style
- Home type: SingleFamily
- Property subtype: Single Family Residence
Condition
- Year built: 1993
Community & neighborhood
Location
- Region: Stewartsville
Price history
| Date | Event | Price |
|---|---|---|
| 12/15/2025 | Sold | $715,000+10% |
Source: | ||
| 7/23/2025 | Pending sale | $650,000 |
Source: | ||
| 6/19/2025 | Listed for sale | $650,000+1.8% |
Source: | ||
| 5/31/2025 | Listing removed | $638,800 |
Source: | ||
| 5/17/2025 | Listed for sale | $638,8000% |
Source: | ||
Public tax history
| Year | Property taxes | Tax assessment |
|---|---|---|
| 2025 | $13,984 | $351,000 |
| 2024 | $13,984 +10.6% | $351,000 |
| 2023 | $12,640 +6.1% | $351,000 |
Find assessor info on the county website
Neighborhood: 08886
Nearby schools
GreatSchools rating
- 7/10Greenwich SchoolGrades: PK-5Distance: 1.5 mi
- 7/10Stewartsville SchoolGrades: 6-8Distance: 1.7 mi
Get a cash offer in 3 minutes
Find out how much your home could sell for in as little as 3 minutes with a no-obligation cash offer.
Estimated market value$717,600
Get a cash offer in 3 minutes
Find out how much your home could sell for in as little as 3 minutes with a no-obligation cash offer.
Estimated market value
$717,600
