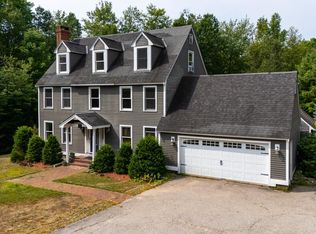Closed
Listed by:
Daniel Jones,
Dan Jones Real Estate 603-986-6099
Bought with: Badger Peabody & Smith Realty
$600,000
333 GRANDVIEW Road, Conway, NH 03818
3beds
2,176sqft
Single Family Residence
Built in 2004
0.6 Acres Lot
$611,900 Zestimate®
$276/sqft
$3,531 Estimated rent
Home value
$611,900
$502,000 - $747,000
$3,531/mo
Zestimate® history
Loading...
Owner options
Explore your selling options
What's special
Discover modern comfort in this beautifully updated contemporary home. Located in one of Conway’s most desirable neighborhoods, this property features 3 spacious bedrooms, 2.5 baths, and a thoughtfully designed layout with a ground-floor primary suite for ultimate convenience. Enjoy soaring cathedral ceilings, an abundance of natural light, and a seamless flow between living spaces. The updated porcelain plank flooring and bathrooms offer a fresh, modern feel, while the private backyard with requisite fire pit is perfect for relaxing or entertaining. Additional highlights include a den or office, two-car garage, new central heat, and proximity to local shops, dining, and outdoor recreation. Whether you’re seeking a year-round residence or a vacation getaway, this home combines style and comfort in a great location. Showings start at open house, August 16 10-1
Zillow last checked: 8 hours ago
Listing updated: September 29, 2025 at 12:07pm
Listed by:
Daniel Jones,
Dan Jones Real Estate 603-986-6099
Bought with:
Bernadette Donohue
Badger Peabody & Smith Realty
Source: PrimeMLS,MLS#: 5056640
Facts & features
Interior
Bedrooms & bathrooms
- Bedrooms: 3
- Bathrooms: 3
- Full bathrooms: 1
- 3/4 bathrooms: 1
- 1/2 bathrooms: 1
Heating
- Baseboard, Radiant
Cooling
- Wall Unit(s)
Appliances
- Included: Dishwasher, Microwave, Refrigerator, Electric Stove
- Laundry: Laundry Hook-ups
Features
- Cathedral Ceiling(s), Ceiling Fan(s), Dining Area, Kitchen/Dining, Living/Dining, Walk-In Closet(s)
- Flooring: Hardwood, Tile
- Has basement: No
- Attic: Pull Down Stairs
Interior area
- Total structure area: 2,176
- Total interior livable area: 2,176 sqft
- Finished area above ground: 2,176
- Finished area below ground: 0
Property
Parking
- Total spaces: 2
- Parking features: Paved
- Garage spaces: 2
Accessibility
- Accessibility features: 1st Floor 1/2 Bathroom, 1st Floor Bedroom, 1st Floor Full Bathroom, 1st Floor Hrd Surfce Flr, Access to Common Areas, Laundry Access w/No Steps, Access to Parking, Bathroom w/5 Ft. Diameter, Bathroom w/Step-in Shower, Hard Surface Flooring, No Stairs from Parking, Paved Parking, Zero-Step Entry Ramp, 1st Floor Laundry
Features
- Levels: One and One Half
- Stories: 1
- Patio & porch: Patio
- Frontage length: Road frontage: 150
Lot
- Size: 0.60 Acres
- Features: Level, Subdivided, In Town, Near Paths, Near Hospital
Details
- Parcel number: CNWYM250B65
- Zoning description: RESIDENTIAL
Construction
Type & style
- Home type: SingleFamily
- Architectural style: Contemporary
- Property subtype: Single Family Residence
Materials
- Wood Frame
- Foundation: Concrete
- Roof: Architectural Shingle
Condition
- New construction: No
- Year built: 2004
Utilities & green energy
- Electric: Circuit Breakers
- Sewer: Community, Septic Tank
- Utilities for property: Cable Available, Propane
Community & neighborhood
Security
- Security features: Smoke Detector(s)
Location
- Region: Conway
- Subdivision: HALES ESTATES
HOA & financial
Other financial information
- Additional fee information: Fee: $1840
Other
Other facts
- Road surface type: Paved
Price history
| Date | Event | Price |
|---|---|---|
| 9/29/2025 | Sold | $600,000+3.4%$276/sqft |
Source: | ||
| 8/17/2025 | Contingent | $580,000$267/sqft |
Source: | ||
| 8/14/2025 | Listed for sale | $580,000+123.1%$267/sqft |
Source: | ||
| 2/24/2020 | Sold | $260,000-10%$119/sqft |
Source: | ||
| 11/24/2019 | Price change | $289,000-3.6%$133/sqft |
Source: Keller Williams Lakes & Mountains Realty #4786454 Report a problem | ||
Public tax history
| Year | Property taxes | Tax assessment |
|---|---|---|
| 2024 | $6,487 +10.9% | $536,100 |
| 2023 | $5,849 +16.5% | $536,100 +92.8% |
| 2022 | $5,022 +4.1% | $278,100 |
Find assessor info on the county website
Neighborhood: 03818
Nearby schools
GreatSchools rating
- 5/10Conway Elementary SchoolGrades: K-6Distance: 1.8 mi
- 7/10A. Crosby Kennett Middle SchoolGrades: 7-8Distance: 1.8 mi
- 4/10Kennett High SchoolGrades: 9-12Distance: 2.1 mi
Schools provided by the listing agent
- Middle: A. Crosby Kennett Middle Sch
- High: A. Crosby Kennett Sr. High
- District: SAU #9
Source: PrimeMLS. This data may not be complete. We recommend contacting the local school district to confirm school assignments for this home.

Get pre-qualified for a loan
At Zillow Home Loans, we can pre-qualify you in as little as 5 minutes with no impact to your credit score.An equal housing lender. NMLS #10287.
