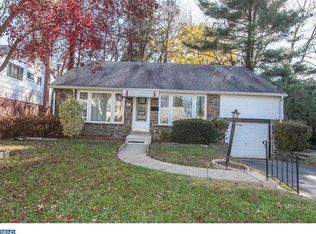Wonderful opportunity to purchase this 4 bedroom 2.5 bath home in very desirable Westgate Hills area of Havertown minutes to Blue Route, all major transportation, shopping etc.. Most homes in this area are sold within 14 days of being listed! Enter into large living room/ dining room combination featuring hardwood floors and great open floor plan. Updated kitchen with stainless appliances and new ceramic tile floor. Steps lead to a very nicely finished family room with new half bath, and full separated laundry room and outside exit through a nice security door that leads to rear yard. Upstairs features 4 bedrooms, three that overlook the living area including the master bedroom suite with full bath and large closets and a renovated ceramic tile hall bath, then a door that leads to the fourth bedroom with a separate electric baseboard heat. This home has been freshly updated to include siding, painting electrical repairs etc... This is a must see and wont last long in todays market.
This property is off market, which means it's not currently listed for sale or rent on Zillow. This may be different from what's available on other websites or public sources.

