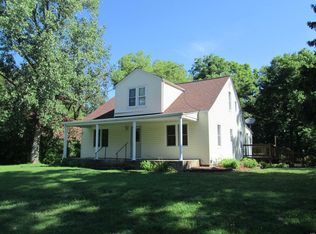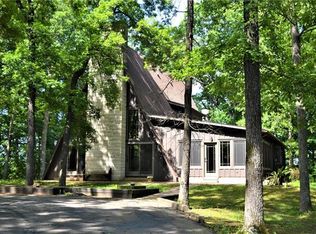Closed
Listing Provided by:
Janie Schriewer 636-239-3003,
RE/MAX Results,
Derek S Schriewer 636-239-3003,
RE/MAX Results
Bought with: RE/MAX Results
Price Unknown
333 Echo Valley Rd, Union, MO 63084
2beds
1,000sqft
Single Family Residence
Built in 1920
3 Acres Lot
$-- Zestimate®
$--/sqft
$1,062 Estimated rent
Home value
Not available
Estimated sales range
Not available
$1,062/mo
Zestimate® history
Loading...
Owner options
Explore your selling options
What's special
Quaint little place to call home! 3 acres ML with a 1 1/2 story home. Main Level has Living room, Bedroom, Office area, Bath, Kitchen/Dining with appliances and Laundry with washer dryer, Upstairs is a landing area, and builtin cabinets, storage and a bedroom that is furnished. Garage is Detached one car. A Shed and nice acreage. Updates : Roof, Gutters, Downspouts,Gutter Guards, Well pump and some cosmetic items inside. TV Living room stays and Bedroom furniture upstairs. Seller selling as is, where is and with all faults.
Zillow last checked: 8 hours ago
Listing updated: April 28, 2025 at 06:26pm
Listing Provided by:
Janie Schriewer 636-239-3003,
RE/MAX Results,
Derek S Schriewer 636-239-3003,
RE/MAX Results
Bought with:
Janie Schriewer, 1999117614
RE/MAX Results
Source: MARIS,MLS#: 23006378 Originating MLS: Franklin County Board of REALTORS
Originating MLS: Franklin County Board of REALTORS
Facts & features
Interior
Bedrooms & bathrooms
- Bedrooms: 2
- Bathrooms: 1
- Full bathrooms: 1
- Main level bathrooms: 1
- Main level bedrooms: 1
Bedroom
- Features: Floor Covering: Laminate, Wall Covering: Some
- Level: Main
Bedroom
- Features: Floor Covering: Carpeting, Wall Covering: Some
- Level: Upper
Breakfast room
- Features: Floor Covering: Laminate, Wall Covering: Some
- Level: Main
Den
- Features: Floor Covering: Carpeting, Wall Covering: Some
- Level: Upper
Kitchen
- Features: Floor Covering: Laminate, Wall Covering: Some
- Level: Main
Laundry
- Features: Floor Covering: Laminate, Wall Covering: Some
- Level: Main
Living room
- Features: Floor Covering: Laminate, Wall Covering: Some
- Level: Main
Office
- Features: Floor Covering: Laminate, Wall Covering: Some
- Level: Main
Heating
- Natural Gas, Forced Air
Cooling
- Wall/Window Unit(s), Ceiling Fan(s), Central Air, Electric
Appliances
- Included: Disposal, Dryer, Microwave, Range, Electric Range, Electric Oven, Washer, Gas Water Heater
- Laundry: Main Level
Features
- Breakfast Room, Kitchen/Dining Room Combo
- Basement: Cellar
- Has fireplace: No
- Fireplace features: None
Interior area
- Total structure area: 1,000
- Total interior livable area: 1,000 sqft
- Finished area above ground: 1,000
- Finished area below ground: 0
Property
Parking
- Total spaces: 1
- Parking features: Detached
- Garage spaces: 1
Features
- Levels: One
Lot
- Size: 3 Acres
- Features: Adjoins Wooded Area
Details
- Additional structures: Shed(s), Silo(s)
- Parcel number: 1893010013006100
- Special conditions: Standard
Construction
Type & style
- Home type: SingleFamily
- Architectural style: Bungalow,Traditional
- Property subtype: Single Family Residence
Materials
- Other
Condition
- Year built: 1920
Utilities & green energy
- Sewer: Septic Tank
- Water: Well
Community & neighborhood
Location
- Region: Union
- Subdivision: Whitworths Farm
Other
Other facts
- Listing terms: Cash,Conventional,FHA,Other,USDA Loan,VA Loan
- Ownership: Private
- Road surface type: Gravel
Price history
| Date | Event | Price |
|---|---|---|
| 3/21/2023 | Sold | -- |
Source: | ||
| 2/15/2023 | Pending sale | $145,000$145/sqft |
Source: | ||
| 2/15/2023 | Contingent | $145,000$145/sqft |
Source: | ||
| 2/8/2023 | Price change | $145,000-14.2%$145/sqft |
Source: | ||
| 12/6/2022 | Listed for sale | $169,000$169/sqft |
Source: | ||
Public tax history
| Year | Property taxes | Tax assessment |
|---|---|---|
| 2019 | $556 -0.4% | $36,409 +234.8% |
| 2017 | $559 +0.8% | $10,874 +1.6% |
| 2016 | $554 | $10,707 |
Find assessor info on the county website
Neighborhood: 63084
Nearby schools
GreatSchools rating
- 7/10Central Elementary SchoolGrades: PK-5Distance: 3.5 mi
- 9/10Union Middle SchoolGrades: 6-8Distance: 3.7 mi
- 5/10Union High SchoolGrades: 9-12Distance: 4.5 mi
Schools provided by the listing agent
- Elementary: Prairie Dell Elem.
- Middle: Union Middle
- High: Union High
Source: MARIS. This data may not be complete. We recommend contacting the local school district to confirm school assignments for this home.

